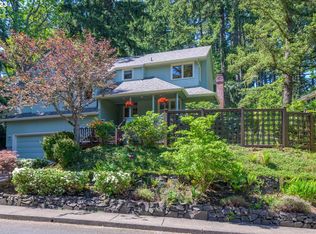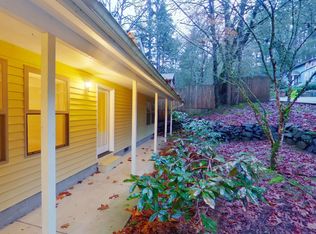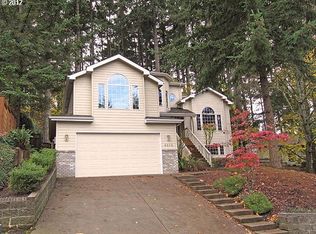South Hills beauty with lots of natural light! This open concept home features vaulted ceilings, skylights, exposed beams, hardwood floors, gas fireplace, laundry room, stainless steel appliances, and large master suite with jetted tub, tile shower and walk-in closet. There is a large office that could be a 4th bedroom and massive garage that can fit 4 cars. Outside features a nice deck, large patio and drip irrigation. Great house for entertaining!
This property is off market, which means it's not currently listed for sale or rent on Zillow. This may be different from what's available on other websites or public sources.



