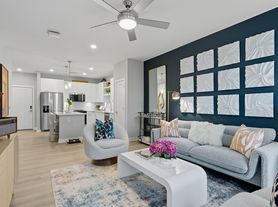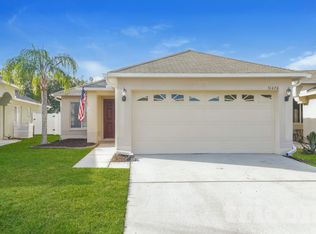This light & bright 3-bedroom, 2.5-bath townhome is located in the desirable Union Park community. The beautiful open concept floor plan includes spacious living, dining, and kitchen areas, providing a functional space for daily living and entertaining. The kitchen features modern finishes, including stainless steel appliances, wood cabinets and beautiful granite countertops, overlooking the spacious family room with access to a private patio with a peaceful tree-lined, natural view. The owner's suite includes dual closets and a private en-suite bath. The two additional bedrooms are spacious and have nice layouts, and there is plenty of closet space throughout the home. The laundry closet (washer/dryer included) is conveniently located upstairs. High-speed internet and cable are provided through the HOA. Union Park offers a range of resort-style amenities, such as two swimming pools, a fitness center, sports courts, and nature trails. This property is centrally located near shopping, dining, and major highways, ensuring both comfort and accessibility. Super clean & move-in Ready! You'll love living here! Schedule your showing today!
Townhouse for rent
$2,195/mo
32803 Pez Landing Ln, Wesley Chapel, FL 33543
3beds
1,673sqft
Price may not include required fees and charges.
Townhouse
Available now
Cats, dogs OK
Central air
In unit laundry
1 Attached garage space parking
Central, heat pump
What's special
Modern finishesBeautiful granite countertopsOpen concept floor planWood cabinetsStainless steel appliancesPrivate en-suite bathPlenty of closet space
- 71 days |
- -- |
- -- |
Zillow last checked: 8 hours ago
Listing updated: December 05, 2025 at 03:21pm
Travel times
Looking to buy when your lease ends?
Consider a first-time homebuyer savings account designed to grow your down payment with up to a 6% match & a competitive APY.
Facts & features
Interior
Bedrooms & bathrooms
- Bedrooms: 3
- Bathrooms: 3
- Full bathrooms: 2
- 1/2 bathrooms: 1
Heating
- Central, Heat Pump
Cooling
- Central Air
Appliances
- Included: Dishwasher, Disposal, Dryer, Microwave, Range, Washer
- Laundry: In Unit, Inside, Upper Level
Features
- Open Floorplan, PrimaryBedroom Upstairs, Solid Surface Counters, Stone Counters, Walk-In Closet(s)
- Flooring: Carpet
Interior area
- Total interior livable area: 1,673 sqft
Video & virtual tour
Property
Parking
- Total spaces: 1
- Parking features: Attached, Covered
- Has attached garage: Yes
- Details: Contact manager
Features
- Stories: 2
- Exterior features: Artemis Lifestyle Services, Blinds, Covered, Electric Water Heater, Fitness Center, Floor Covering: Ceramic, Flooring: Ceramic, Garage Door Opener, Garbage included in rent, Heating system: Central, Inside, Low Emissivity Windows, Open Floorplan, Park, Parking Pad, Playground, Pool, PrimaryBedroom Upstairs, Rear Porch, Screened, Sidewalk, Solid Surface Counters, Stone Counters, Trail(s), Upper Level, Walk-In Closet(s)
Details
- Parcel number: 3526200220008000040
Construction
Type & style
- Home type: Townhouse
- Property subtype: Townhouse
Condition
- Year built: 2022
Utilities & green energy
- Utilities for property: Garbage
Building
Management
- Pets allowed: Yes
Community & HOA
Community
- Features: Fitness Center, Playground
HOA
- Amenities included: Fitness Center
Location
- Region: Wesley Chapel
Financial & listing details
- Lease term: 12 Months
Price history
| Date | Event | Price |
|---|---|---|
| 9/26/2025 | Listed for rent | $2,195+9.8%$1/sqft |
Source: Stellar MLS #TB8431708 | ||
| 7/30/2025 | Sold | $280,000-3.8%$167/sqft |
Source: | ||
| 7/7/2025 | Listing removed | $2,000$1/sqft |
Source: Stellar MLS #TB8397201 | ||
| 7/6/2025 | Pending sale | $291,000$174/sqft |
Source: | ||
| 6/26/2025 | Price change | $2,000-4.8%$1/sqft |
Source: Stellar MLS #TB8397201 | ||

