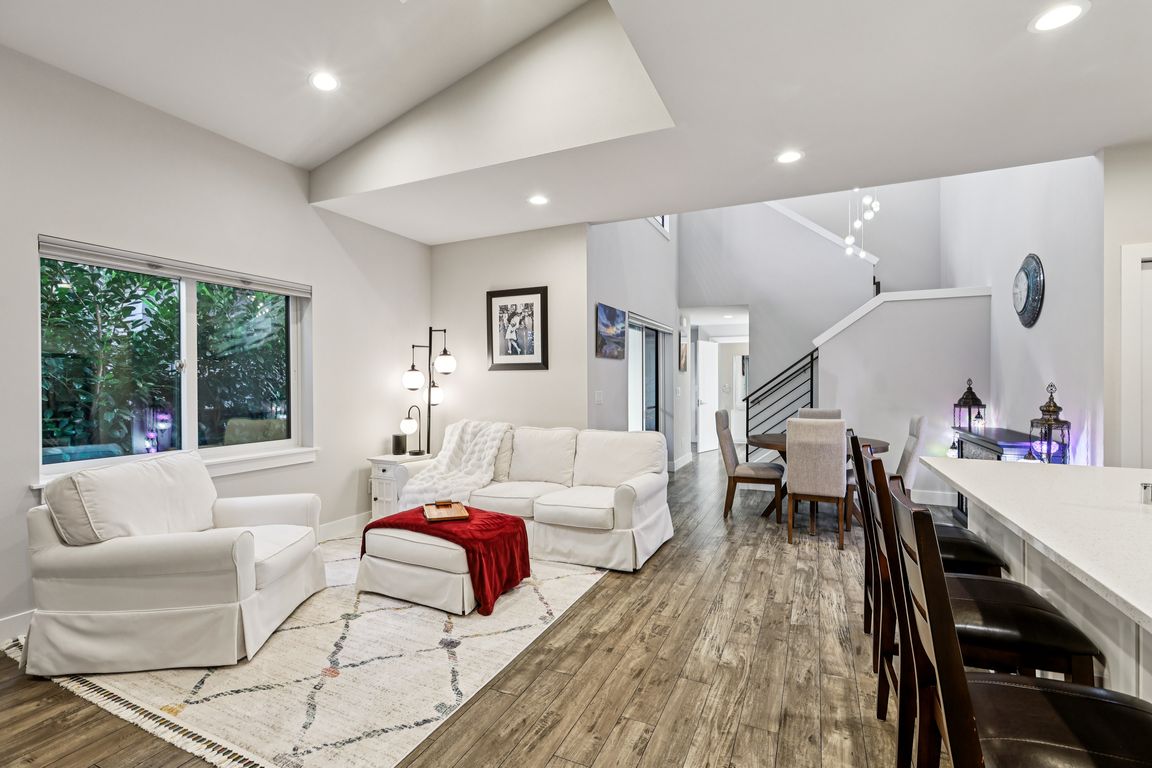
Active
$630,000
4beds
2,160sqft
32808 Ten Trails Parkway SE, Black Diamond, WA 98010
4beds
2,160sqft
Single family residence
Built in 2019
2,700 sqft
2 Attached garage spaces
$292 price/sqft
$232 monthly HOA fee
What's special
Outdoor patioGas fpDream kitchenHigh ceilingsWalk-in closetDesigner wallpaperQuartz and ss appliances
Stunning Ichijo former model home on a premium Mt. Rainier view lot! This home has it all: flowing spaces, high ceilings, & extras like designer wallpaper, custom window coverings, Ring doorbell, Nest thermostat, solar panels & 3 zone irrigation system! Great room w/ a gas FP, dream kitchen w/ cabinet organizers, ...
- 33 days |
- 845 |
- 28 |
Likely to sell faster than
Source: NWMLS,MLS#: 2428689
Travel times
Living Room
Kitchen
Dining Room
Primary Bedroom
Upstairs Loft
Zillow last checked: 7 hours ago
Listing updated: September 05, 2025 at 05:05am
Listed by:
Kendra Todd,
KW Greater Seattle,
Stacey A. Brower,
KW Greater Seattle
Source: NWMLS,MLS#: 2428689
Facts & features
Interior
Bedrooms & bathrooms
- Bedrooms: 4
- Bathrooms: 3
- Full bathrooms: 1
- 3/4 bathrooms: 1
- 1/2 bathrooms: 1
- Main level bathrooms: 2
- Main level bedrooms: 1
Primary bedroom
- Level: Main
Bathroom three quarter
- Level: Main
Other
- Level: Main
Dining room
- Level: Main
Entry hall
- Level: Main
Kitchen with eating space
- Level: Main
Living room
- Level: Main
Utility room
- Level: Main
Heating
- Fireplace, Forced Air, Electric, Natural Gas, Solar PV
Cooling
- Central Air, Forced Air
Appliances
- Included: Dishwasher(s), Disposal, Dryer(s), Microwave(s), Refrigerator(s), Stove(s)/Range(s), Washer(s), Garbage Disposal, Water Heater: Gas, Water Heater Location: Garage
Features
- Bath Off Primary, Dining Room, High Tech Cabling, Loft
- Flooring: Laminate, Carpet
- Windows: Double Pane/Storm Window
- Basement: None
- Number of fireplaces: 1
- Fireplace features: Gas, Main Level: 1, Fireplace
Interior area
- Total structure area: 2,160
- Total interior livable area: 2,160 sqft
Video & virtual tour
Property
Parking
- Total spaces: 2
- Parking features: Attached Garage
- Attached garage spaces: 2
Features
- Levels: Two
- Stories: 2
- Entry location: Main
- Patio & porch: Bath Off Primary, Double Pane/Storm Window, Dining Room, Fireplace, High Tech Cabling, Loft, SMART Wired, Vaulted Ceiling(s), Walk-In Closet(s), Water Heater
- Has view: Yes
- View description: Mountain(s), Territorial
Lot
- Size: 2,700.72 Square Feet
- Dimensions: 30' x 90'
- Features: Curbs, Paved, Sidewalk, Cable TV, Fenced-Fully, Gas Available, High Speed Internet, Patio, Sprinkler System
- Topography: Level
Details
- Parcel number: 8576020860
- Special conditions: See Remarks
Construction
Type & style
- Home type: SingleFamily
- Property subtype: Single Family Residence
Materials
- Cement/Concrete, Wood Siding, Wood Products
- Foundation: Poured Concrete
- Roof: Composition
Condition
- Year built: 2019
Details
- Builder name: Ichijo
Utilities & green energy
- Electric: Company: PSE
- Sewer: Sewer Connected, Company: City of Black Diamond
- Water: Public, Company: City of Black Diamond
- Utilities for property: Wave
Green energy
- Energy generation: Solar
Community & HOA
Community
- Features: Athletic Court, CCRs, Park, Playground, Trail(s)
- Subdivision: Black Diamond
HOA
- HOA fee: $232 monthly
- HOA phone: 425-455-0900
Location
- Region: Black Diamond
Financial & listing details
- Price per square foot: $292/sqft
- Tax assessed value: $624,000
- Annual tax amount: $5,445
- Date on market: 9/3/2025
- Listing terms: Cash Out,Conventional,FHA,USDA Loan,VA Loan
- Inclusions: Dishwasher(s), Dryer(s), Garbage Disposal, Microwave(s), Refrigerator(s), Stove(s)/Range(s), Washer(s)
- Cumulative days on market: 35 days