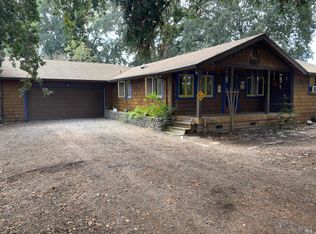Sold for $1,080,000
$1,080,000
3281 Fulton Road, Fulton, CA 95439
3beds
2,528sqft
Single Family Residence
Built in 1880
6.08 Acres Lot
$1,277,000 Zestimate®
$427/sqft
$4,081 Estimated rent
Home value
$1,277,000
$1.12M - $1.46M
$4,081/mo
Zestimate® history
Loading...
Owner options
Explore your selling options
What's special
Amazing home built in 1880 and Lovingly improved while trying to keep original style & maintained for 40 years by current owners. 6.08 acres & surrounded by vineyards. Home has 3 bedrooms, 2 baths plus living room w/ sep family room w/ wood stove insert, large formal dining room plus nook at the kitchen. Kitchen w/ wedgewood stove plus Jennair 2 burner cooktop, tile counters, newer cabinetry & central heat. Detached newer oversized 2 car garage (728 sf). Sheetrocked interior. Amazing original barn with a bonus space w/ concrete floor added behind. Olive trees on the south property line plus many other fruit & walnut trees. Zoning is LIA, rural residential.
Zillow last checked: 8 hours ago
Listing updated: March 02, 2024 at 03:15am
Listed by:
Pam S Bradford DRE #01050579 707-291-3553,
Praxis Realty, Inc 707-542-8200
Bought with:
Andrew Jones, DRE #01895003
Cypress Properties
Source: BAREIS,MLS#: 323930919 Originating MLS: Sonoma
Originating MLS: Sonoma
Facts & features
Interior
Bedrooms & bathrooms
- Bedrooms: 3
- Bathrooms: 2
- Full bathrooms: 2
Primary bedroom
- Features: Walk-In Closet(s)
Bedroom
- Level: Upper
Primary bathroom
- Features: Tub, Window
Bathroom
- Features: Shower Stall(s)
- Level: Main,Upper
Dining room
- Features: Formal Area
- Level: Main
Family room
- Level: Main
Kitchen
- Features: Breakfast Area, Ceramic Counter, Tile Counters, Breakfast Nook
- Level: Main
Living room
- Level: Main
Heating
- Central, Gas
Cooling
- None
Appliances
- Included: Dishwasher, Free-Standing Gas Oven, Free-Standing Gas Range, Gas Cooktop, Gas Water Heater, See Remarks
- Laundry: Hookups Only, Inside Area
Features
- Flooring: Simulated Wood, Tile, Wood
- Windows: Dual Pane Partial
- Has basement: No
- Number of fireplaces: 1
- Fireplace features: Family Room, Insert, Wood Burning
Interior area
- Total structure area: 2,528
- Total interior livable area: 2,528 sqft
Property
Parking
- Total spaces: 15
- Parking features: Detached, Side By Side, Gravel
- Garage spaces: 2
Features
- Levels: Two
- Stories: 2
- Patio & porch: Patio, Front Porch
- Has view: Yes
- View description: Vineyard
Lot
- Size: 6.08 Acres
- Features: See Remarks
Details
- Additional structures: Barn(s), Outbuilding, Pergola, Workshop, Other
- Parcel number: 059100009000
- Special conditions: Standard,Other
Construction
Type & style
- Home type: SingleFamily
- Architectural style: Victorian
- Property subtype: Single Family Residence
Materials
- Redwood Siding
- Foundation: Concrete Perimeter, Other
- Roof: Composition
Condition
- Year built: 1880
Utilities & green energy
- Electric: 220 Volts, 220 Volts in Laundry
- Sewer: Septic Tank
- Water: Well
- Utilities for property: Public
Community & neighborhood
Location
- Region: Fulton
HOA & financial
HOA
- Has HOA: No
Price history
| Date | Event | Price |
|---|---|---|
| 2/29/2024 | Sold | $1,080,000-1.8%$427/sqft |
Source: | ||
| 2/27/2024 | Pending sale | $1,100,000$435/sqft |
Source: | ||
| 1/18/2024 | Contingent | $1,100,000$435/sqft |
Source: | ||
| 12/28/2023 | Listed for sale | $1,100,000$435/sqft |
Source: | ||
| 12/26/2023 | Listing removed | $1,100,000$435/sqft |
Source: | ||
Public tax history
| Year | Property taxes | Tax assessment |
|---|---|---|
| 2025 | $12,985 +196.9% | $1,101,600 +202.8% |
| 2024 | $4,373 +2.4% | $363,820 +2% |
| 2023 | $4,269 +4.3% | $356,687 +2% |
Find assessor info on the county website
Neighborhood: 95439
Nearby schools
GreatSchools rating
- 5/10John B. Riebli Elementary SchoolGrades: K-6Distance: 1.7 mi
- 3/10Santa Rosa Middle SchoolGrades: 7-8Distance: 4.7 mi
- 6/10Santa Rosa High SchoolGrades: 9-12Distance: 4 mi
Get pre-qualified for a loan
At Zillow Home Loans, we can pre-qualify you in as little as 5 minutes with no impact to your credit score.An equal housing lender. NMLS #10287.
