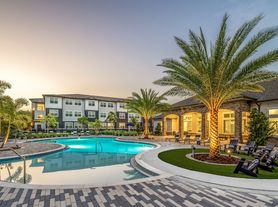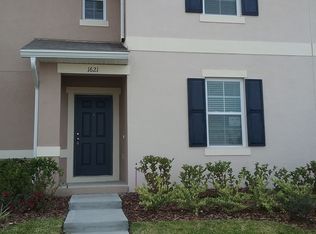Welcome to your next home a beautifully maintained 4-bedroom, 2-bathroom retreat tucked on an oversized lot with no rear neighbors and peaceful conservation views. From the welcoming front porch with craftsman-style columns to the tasteful landscaping, the curb appeal sets the tone right away. Step inside to a freshly painted interior with a spacious, functional layout. Off the entryway, the family and dining rooms offer the perfect setting for gatherings or entertaining. At the heart of the home, the open-concept kitchen features plenty of cabinetry for storage, a breakfast bar for quick meals, and a seamless flow into the expansive living room. Sliding glass doors open to the screened-in lanai, blending indoor comfort with outdoor Florida living. The primary bedroom is privately tucked away and includes its own access to the lanai, a walk-in closet, and a roomy ensuite with dual vanities, a soaking tub, and separate shower. Three additional bedrooms are set in a separate wing of the home along with a full guest bathroom, giving everyone space and privacy. Out back, the large screened-in lanai is perfect for relaxing in the shade or entertaining with tranquil views of the conservation beyond. Recent updates include a new roof (2023) and new water heater (2024), giving you peace of mind. All of this in a highly sought-after St. Cloud location near historic downtown, with plenty of shopping, dining, and easy access to top schools and major roadways. This home offers both comfort and convenience ready for you to settle in and make it yours.
House for rent
$2,600/mo
3281 Pawleys Loop N, Saint Cloud, FL 34769
4beds
2,210sqft
Price may not include required fees and charges.
Singlefamily
Available now
-- Pets
Central air
Electric dryer hookup laundry
2 Attached garage spaces parking
Electric, central
What's special
Screened-in lanaiFreshly painted interiorBreakfast barOversized lotSoaking tubSpacious functional layoutSeparate shower
- 8 days |
- -- |
- -- |
Travel times
Looking to buy when your lease ends?
Consider a first-time homebuyer savings account designed to grow your down payment with up to a 6% match & 3.83% APY.
Facts & features
Interior
Bedrooms & bathrooms
- Bedrooms: 4
- Bathrooms: 2
- Full bathrooms: 2
Rooms
- Room types: Dining Room
Heating
- Electric, Central
Cooling
- Central Air
Appliances
- Included: Dishwasher, Disposal, Dryer, Microwave, Range, Refrigerator, Washer
- Laundry: Electric Dryer Hookup, In Unit, Inside, Laundry Room, Washer Hookup
Features
- Eat-in Kitchen, Individual Climate Control, Open Floorplan, Primary Bedroom Main Floor, Solid Surface Counters, Solid Wood Cabinets, Split Bedroom, Thermostat, Walk In Closet, Walk-In Closet(s)
- Flooring: Carpet, Tile
Interior area
- Total interior livable area: 2,210 sqft
Video & virtual tour
Property
Parking
- Total spaces: 2
- Parking features: Attached, Driveway, Covered
- Has attached garage: Yes
- Details: Contact manager
Features
- Stories: 1
- Exterior features: Blinds, Cable TV, City Lot, Driveway, Eat-in Kitchen, Electric Dryer Hookup, Electric Water Heater, Formal Living Room Separate, Front Porch, Garage Door Opener, Ground Level, Heating system: Central, Heating: Electric, Inside, Internet included in rent, Irrigation System, Laundry Room, Leland Management / Kaitlin Marshal, Lighting, Lot Features: City Lot, Open Floorplan, Oversized, Primary Bedroom Main Floor, Private Mailbox, Rain Gutters, Rear Porch, Screened, Sidewalk, Sidewalks, Sliding Doors, Smoke Detector(s), Solid Surface Counters, Solid Wood Cabinets, Split Bedroom, Sprinkler Metered, Thermostat, View Type: Trees/Woods, Walk In Closet, Walk-In Closet(s), Washer Hookup
Details
- Parcel number: 152630070000014370
Construction
Type & style
- Home type: SingleFamily
- Property subtype: SingleFamily
Condition
- Year built: 2005
Utilities & green energy
- Utilities for property: Cable Available, Internet
Community & HOA
Location
- Region: Saint Cloud
Financial & listing details
- Lease term: 12 Months
Price history
| Date | Event | Price |
|---|---|---|
| 10/10/2025 | Listed for rent | $2,600$1/sqft |
Source: Stellar MLS #O6348327 | ||
| 9/29/2025 | Sold | $390,000-8.2%$176/sqft |
Source: | ||
| 8/11/2025 | Pending sale | $425,000$192/sqft |
Source: | ||
| 6/16/2025 | Price change | $425,000-2.7%$192/sqft |
Source: | ||
| 5/7/2025 | Price change | $436,900-2.9%$198/sqft |
Source: | ||

