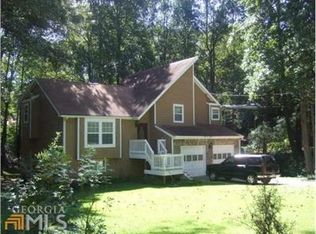Closed
$358,450
3281 Tarragon Dr, Decatur, GA 30034
4beds
2,522sqft
Single Family Residence
Built in 1974
0.9 Acres Lot
$344,800 Zestimate®
$142/sqft
$1,968 Estimated rent
Home value
$344,800
$328,000 - $365,000
$1,968/mo
Zestimate® history
Loading...
Owner options
Explore your selling options
What's special
Welcome to this hidden gem on a Cul-de-Sac in the quiet subdivision of Benton Harbor. This beautiful property is sure to impress with its open concept and Chic renovation. The entryway leads to an open floor plan with two sitting areas, dining room, and a gourmet kitchen. The tastefully renovated kitchen features: Soft Close Shaker Cabinets, Quartz Countertops, Glass Backsplash, Stylish Pendent lights and High End SS GE Appliances. The beautiful property boasts luxury vinyl floors throughout the main level, new paint, brand new primary bathroom with its walk-in shower and quartz countertop vanity. The additional bedrooms share an updated bathroom located in the hallway. The Sunroom is also one of the unique features of the house with its 270 degrees view of the surrounding and access to the huge deck. Let's not forget the spacious primary bedroom with its access to the deck. The property sits on almost one acre of lot with its mature trees and a creek. There is also additional driveway on the side of the house for extra parking space. This property is one of a kind with its huge deck, rear porches and a rap around deck. Imagine drinking your coffee in the amazing backyard sitting areas enjoying the serene sound of the creek. This low maintenance house offers worry free living for years to come with all brand new: Architectural Shingles, HVAC System, HVAC Duct, Plumbing, Water Heater and so on. Schedule your showing to view this gem today!
Zillow last checked: 8 hours ago
Listing updated: September 30, 2024 at 02:14pm
Listed by:
Kebreab Samuel 651-315-9972,
Virtual Properties Realty.com
Bought with:
Jaymee Miller, 430035
Keller Williams Realty
Source: GAMLS,MLS#: 10254152
Facts & features
Interior
Bedrooms & bathrooms
- Bedrooms: 4
- Bathrooms: 3
- Full bathrooms: 2
- 1/2 bathrooms: 1
- Main level bathrooms: 2
- Main level bedrooms: 3
Heating
- Central
Cooling
- Central Air
Appliances
- Included: Dishwasher, Microwave, Oven/Range (Combo), Refrigerator
- Laundry: In Basement
Features
- Master On Main Level
- Flooring: Tile, Carpet, Vinyl
- Basement: Interior Entry,Finished
- Number of fireplaces: 2
- Common walls with other units/homes: No Common Walls
Interior area
- Total structure area: 2,522
- Total interior livable area: 2,522 sqft
- Finished area above ground: 2,148
- Finished area below ground: 374
Property
Parking
- Total spaces: 4
- Parking features: Garage, Side/Rear Entrance
- Has garage: Yes
Features
- Levels: Two
- Stories: 2
Lot
- Size: 0.90 Acres
- Features: Cul-De-Sac
Details
- Parcel number: 15 066 09 018
- Special conditions: Agent/Seller Relationship,Investor Owned,No Disclosure
Construction
Type & style
- Home type: SingleFamily
- Architectural style: Ranch
- Property subtype: Single Family Residence
Materials
- Vinyl Siding
- Roof: Composition
Condition
- Updated/Remodeled
- New construction: No
- Year built: 1974
Utilities & green energy
- Sewer: Public Sewer
- Water: Public
- Utilities for property: Cable Available, Sewer Connected, Electricity Available, High Speed Internet, Natural Gas Available, Water Available
Community & neighborhood
Community
- Community features: None
Location
- Region: Decatur
- Subdivision: BENTON HARBOR
Other
Other facts
- Listing agreement: Exclusive Right To Sell
Price history
| Date | Event | Price |
|---|---|---|
| 3/20/2024 | Sold | $358,450+2.4%$142/sqft |
Source: | ||
| 2/28/2024 | Pending sale | $349,900$139/sqft |
Source: | ||
| 2/15/2024 | Listed for sale | $349,900$139/sqft |
Source: | ||
Public tax history
| Year | Property taxes | Tax assessment |
|---|---|---|
| 2025 | -- | $123,400 +90.4% |
| 2024 | $3,290 +60.4% | $64,800 -31.9% |
| 2023 | $2,051 +14.8% | $95,200 +61.4% |
Find assessor info on the county website
Neighborhood: 30034
Nearby schools
GreatSchools rating
- 4/10Chapel Hill Elementary SchoolGrades: PK-5Distance: 0.5 mi
- 6/10Chapel Hill Middle SchoolGrades: 6-8Distance: 0.4 mi
- 4/10Southwest Dekalb High SchoolGrades: 9-12Distance: 1.6 mi
Schools provided by the listing agent
- Elementary: Chapel Hill
- Middle: Chapel Hill
- High: Southwest Dekalb
Source: GAMLS. This data may not be complete. We recommend contacting the local school district to confirm school assignments for this home.
Get a cash offer in 3 minutes
Find out how much your home could sell for in as little as 3 minutes with a no-obligation cash offer.
Estimated market value
$344,800
Get a cash offer in 3 minutes
Find out how much your home could sell for in as little as 3 minutes with a no-obligation cash offer.
Estimated market value
$344,800
