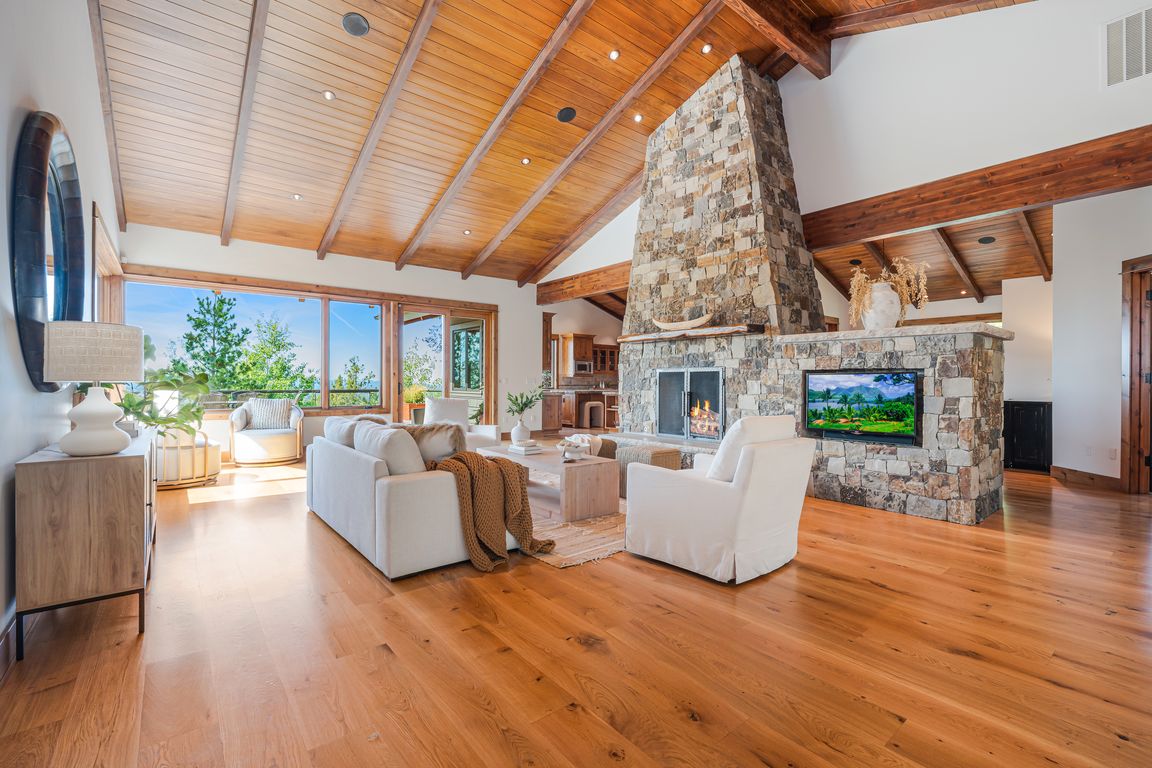
ActivePrice cut: $100K (9/19)
$2,350,000
5beds
6baths
4,777sqft
3282 NW Starview Dr, Bend, OR 97703
5beds
6baths
4,777sqft
Single family residence
Built in 2009
0.72 Acres
3 Garage spaces
$492 price/sqft
$260 annually HOA fee
What's special
Striking wood-burning fireplaceCommanding cascade mountain viewsAmazing natural rock waterfallPrivate retreatSurrounded by wildlifeSoaring tongue-and-groove ceilingsReclaimed solid wood doors
Sellers have dropped the price another $100k. Get it while you can! This is an opportunity to own a private retreat with commanding Cascade Mountain views on Bend's coveted Awbrey Butte where the lots are larger, more private and the stars shine bright.Custom-designed and built by Gary Norman for this .72acre ...
- 261 days |
- 1,363 |
- 49 |
Source: Oregon Datashare,MLS#: 220194673
Travel times
Living Room
Kitchen
Primary Bedroom
Zillow last checked: 7 hours ago
Listing updated: October 04, 2025 at 11:34pm
Listed by:
Cowgirl Properties 541-815-8996
Source: Oregon Datashare,MLS#: 220194673
Facts & features
Interior
Bedrooms & bathrooms
- Bedrooms: 5
- Bathrooms: 6
Heating
- Forced Air, Natural Gas, Radiant
Cooling
- Central Air, ENERGY STAR Qualified Equipment, Zoned
Appliances
- Included: Cooktop, Dishwasher, Disposal, Microwave, Oven, Range, Range Hood, Refrigerator, Water Heater, Wine Refrigerator
Features
- Built-in Features, Central Vacuum, Granite Counters, Kitchen Island, Open Floorplan, Pantry, Soaking Tub, Solid Surface Counters, Tile Shower, Vaulted Ceiling(s), Walk-In Closet(s), Wired for Sound
- Flooring: Carpet, Simulated Wood
- Windows: ENERGY STAR Qualified Windows, Wood Frames
- Basement: Daylight
- Has fireplace: Yes
- Fireplace features: Wood Burning
- Common walls with other units/homes: No Common Walls
Interior area
- Total structure area: 4,777
- Total interior livable area: 4,777 sqft
Property
Parking
- Total spaces: 3
- Parking features: Asphalt, Driveway, Garage Door Opener, Other
- Garage spaces: 3
- Has uncovered spaces: Yes
Features
- Levels: Two
- Stories: 2
- Patio & porch: Deck, Patio
- Exterior features: Fire Pit
- Spa features: Indoor Spa/Hot Tub, Spa/Hot Tub
- Has view: Yes
- View description: Mountain(s)
Lot
- Size: 0.72 Acres
- Features: Landscaped, Native Plants, Rock Outcropping, Sloped, Sprinklers In Front, Sprinklers In Rear, Water Feature
Details
- Additional structures: Storage
- Parcel number: 195677
- Zoning description: res
- Special conditions: Standard
Construction
Type & style
- Home type: SingleFamily
- Architectural style: Craftsman
- Property subtype: Single Family Residence
Materials
- Frame
- Foundation: Stemwall
- Roof: Composition
Condition
- New construction: No
- Year built: 2009
Details
- Builder name: Gary Norman
Utilities & green energy
- Sewer: Public Sewer
- Water: Public
Community & HOA
Community
- Features: Park, Playground, Tennis Court(s), Trail(s)
- Security: Smoke Detector(s)
- Subdivision: Awbrey Butte
HOA
- Has HOA: Yes
- Amenities included: Firewise Certification, Park, Playground, Tennis Court(s), Trail(s)
- HOA fee: $260 annually
Location
- Region: Bend
Financial & listing details
- Price per square foot: $492/sqft
- Tax assessed value: $2,542,010
- Annual tax amount: $15,138
- Date on market: 8/14/2025
- Listing terms: Cash,Conventional
- Exclusions: potted outdoor plants, security cameras, washer & dryer
- Road surface type: Paved