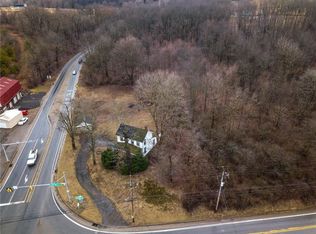Sold for $365,000 on 08/28/25
$365,000
3282 State Route 18, Hookstown, PA 15050
3beds
2,124sqft
Single Family Residence
Built in 1998
2.94 Acres Lot
$371,100 Zestimate®
$172/sqft
$1,967 Estimated rent
Home value
$371,100
$319,000 - $434,000
$1,967/mo
Zestimate® history
Loading...
Owner options
Explore your selling options
What's special
Make Your Health and Wellness a Priority! Escape the ordinary and elevate your lifestyle with this exceptional home nestled on a level, picturesque 3-acre site. Start each morning with coffee in your serene window-walled sunroom, followed by a dip in your pool or quiet moments on the spacious 29 ft. partially covered deck—ideal for sunbathing or unwinding in the shade. Entertain guests with ease in the expansive 42 ft. open-concept kitchen, dining, and family room, crafted for memorable gatherings. Enjoy the privacy of three generously sized bedrooms, including an impressive 24 ft. primary suite designed for the ultimate in comfort. Enormous basement provides versatile storage for hobbies, fitness equipment, or outdoor gear. Perfectly positioned within minutes of Ponderosa Golf, Raccoon State Park hiking and boating, and 5 miles to the vibrant concerts at The Pavilion at Star Lake. Experience fresh country air and endless recreation—all from your own backyard. Make your move today!
Zillow last checked: 8 hours ago
Listing updated: August 28, 2025 at 04:03pm
Listed by:
Keith Devries 412-471-4900,
PIATT SOTHEBY'S INTERNATIONAL REALTY
Bought with:
Michelle Stringer, RS330487
COLDWELL BANKER REALTY
Source: WPMLS,MLS#: 1713346 Originating MLS: West Penn Multi-List
Originating MLS: West Penn Multi-List
Facts & features
Interior
Bedrooms & bathrooms
- Bedrooms: 3
- Bathrooms: 2
- Full bathrooms: 1
- 1/2 bathrooms: 1
Primary bedroom
- Level: Upper
- Dimensions: 24x12
Bedroom 2
- Level: Upper
- Dimensions: 17x13
Bedroom 3
- Level: Upper
- Dimensions: 14x10
Family room
- Level: Main
- Dimensions: 21x11
Kitchen
- Level: Main
- Dimensions: 21x11
Living room
- Level: Main
- Dimensions: 18x11
Heating
- Forced Air, Propane
Cooling
- Attic Fan, Central Air
Appliances
- Included: Some Electric Appliances, Microwave, Stove
Features
- Window Treatments
- Flooring: Laminate, Carpet
- Windows: Multi Pane, Window Treatments
- Basement: Full,Walk-Out Access
- Number of fireplaces: 1
- Fireplace features: Stove
Interior area
- Total structure area: 2,124
- Total interior livable area: 2,124 sqft
Property
Parking
- Total spaces: 2
- Parking features: Attached, Garage, Garage Door Opener
- Has attached garage: Yes
Features
- Levels: Two
- Stories: 2
- Pool features: Pool
Lot
- Size: 2.94 Acres
- Dimensions: 618 x 269 x 636 x 204
Construction
Type & style
- Home type: SingleFamily
- Architectural style: Colonial,Two Story
- Property subtype: Single Family Residence
Materials
- Vinyl Siding
- Roof: Asphalt
Condition
- Resale
- Year built: 1998
Utilities & green energy
- Sewer: Mound Septic
- Water: Well
Community & neighborhood
Location
- Region: Hookstown
Price history
| Date | Event | Price |
|---|---|---|
| 8/28/2025 | Sold | $365,000-2.7%$172/sqft |
Source: | ||
| 7/31/2025 | Contingent | $375,000$177/sqft |
Source: | ||
| 7/26/2025 | Listed for sale | $375,000$177/sqft |
Source: | ||
Public tax history
Tax history is unavailable.
Neighborhood: 15050
Nearby schools
GreatSchools rating
- 7/10South Side El SchoolGrades: PK-5Distance: 5.7 mi
- 6/10South Side Middle SchoolGrades: 6-8Distance: 5.7 mi
- 8/10South Side High SchoolGrades: 9-12Distance: 5.7 mi
Schools provided by the listing agent
- District: Southside Area
Source: WPMLS. This data may not be complete. We recommend contacting the local school district to confirm school assignments for this home.

Get pre-qualified for a loan
At Zillow Home Loans, we can pre-qualify you in as little as 5 minutes with no impact to your credit score.An equal housing lender. NMLS #10287.
