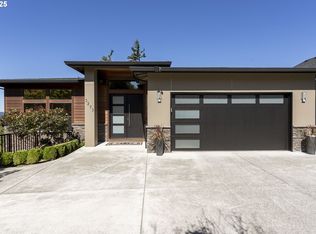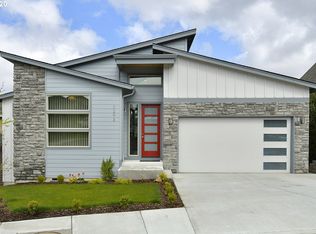4 bedrooms, 3.5 bathrooms. Bonus room. Nook. AC. Hardwood floor on main level. Vaulted ceilings. Granite counters. Tile shower w/jetted tub. Trundle bed. Storage shelves galore! Ceiling fans. Low maintenance yard. Daylight basement: great place for teens or possible rent. Quiet cul de sac. 3 car garage. Brand new homes both sides. Back decks w/territorial view. Neighborhood trail. Please remove shoes.
This property is off market, which means it's not currently listed for sale or rent on Zillow. This may be different from what's available on other websites or public sources.

