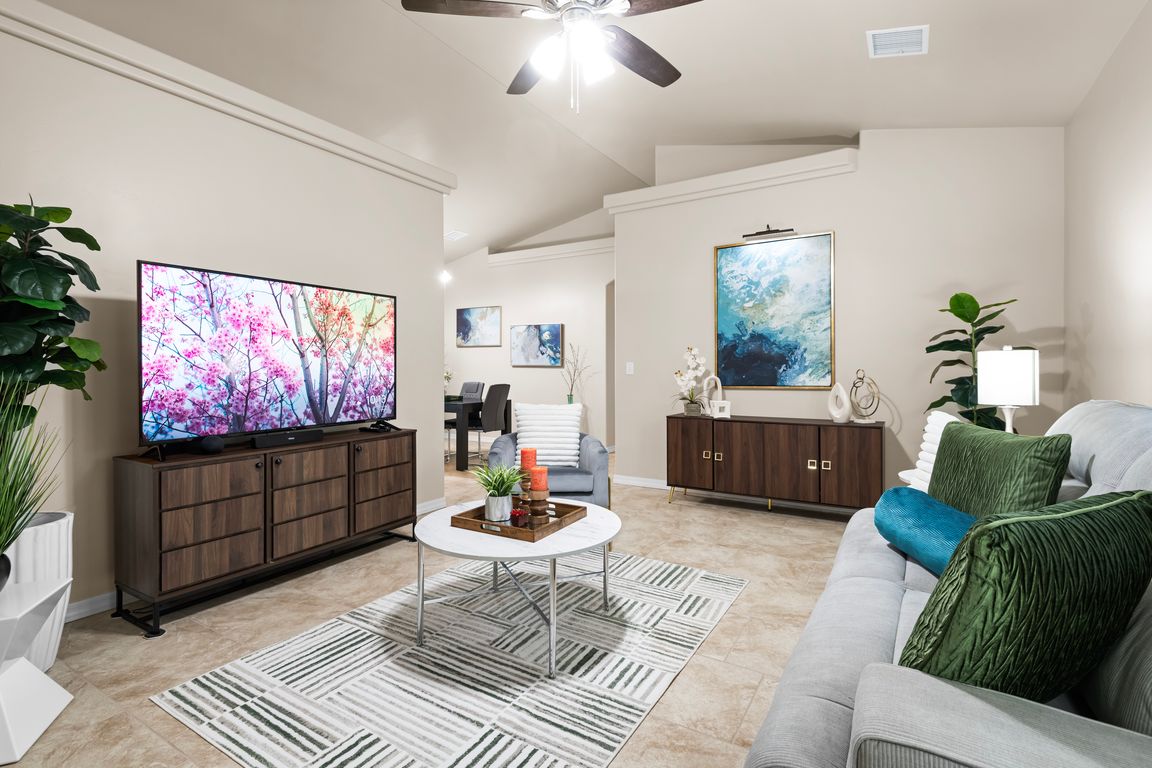
Active
$248,500
3beds
1,191sqft
3283 E Farm Crest Ave, Kingman, AZ 86409
3beds
1,191sqft
Single family residence
Built in 2025
6,098 sqft
2 Attached garage spaces
$209 price/sqft
What's special
Stainless steel stoveTile roofGreat curb appealGranite countertopsSynthetic stuccoEnergy-efficient double-pane windowsElectric heating
BETTER THAN NEW!! Beautiful 1175 sq ft new build featuring quality 2x6 construction, synthetic stucco, tile roof, and energy-efficient double-pane windows. The fully landscaped front yard offers great curb appeal, along with an RV gate providing easy access to the backyard for storing your travel trailer, boat, or toys. This all-electric ...
- 7 hours |
- 173 |
- 25 |
Source: WARDEX,MLS#: 034265 Originating MLS: Western AZ Regional Real Estate Data Exchange
Originating MLS: Western AZ Regional Real Estate Data Exchange
Travel times
Living Room
Kitchen
Primary Bedroom
Zillow last checked: 8 hours ago
Listing updated: 14 hours ago
Listed by:
Scott Lander 928-275-8040,
eXp Realty
Source: WARDEX,MLS#: 034265 Originating MLS: Western AZ Regional Real Estate Data Exchange
Originating MLS: Western AZ Regional Real Estate Data Exchange
Facts & features
Interior
Bedrooms & bathrooms
- Bedrooms: 3
- Bathrooms: 2
- Full bathrooms: 1
- 3/4 bathrooms: 1
Heating
- Central, Electric
Cooling
- Central Air, Electric
Appliances
- Included: Dryer, Dishwasher, Electric Oven, Electric Range, Disposal, Microwave, Refrigerator, Water Heater, Washer
- Laundry: Electric Dryer Hookup, In Garage
Features
- Ceiling Fan(s), Dining Area, Granite Counters, Primary Suite, Open Floorplan, Vaulted Ceiling(s), Walk-In Closet(s)
- Flooring: Carpet, Tile
- Windows: Low-Emissivity Windows
Interior area
- Total interior livable area: 1,191 sqft
Video & virtual tour
Property
Parking
- Total spaces: 2
- Parking features: Attached, Finished Garage, RV Access/Parking
- Attached garage spaces: 2
Accessibility
- Accessibility features: Low Threshold Shower
Features
- Levels: One
- Stories: 1
- Entry location: Ceiling Fan(s),Counters-Granite/Stone,Dining-Casua
- Patio & porch: Covered, Patio
- Exterior features: Landscaping
- Pool features: None
- Fencing: Block,Back Yard,Privacy
- Has view: Yes
- View description: Mountain(s)
Lot
- Size: 6,098.4 Square Feet
- Dimensions: 60' x 100'
- Features: Public Road, Street Level
Details
- Parcel number: 32452021
- Zoning description: K- R1-6 Res: Sing Fam 6000sqft
Construction
Type & style
- Home type: SingleFamily
- Architectural style: One Story
- Property subtype: Single Family Residence
Materials
- Stucco, Wood Frame
- Roof: Tile
Condition
- New construction: No
- Year built: 2025
Utilities & green energy
- Sewer: Public Sewer
- Water: Public
- Utilities for property: Electricity Available
Green energy
- Energy efficient items: Windows
Community & HOA
Community
- Subdivision: High Desert Estates
HOA
- Has HOA: No
Location
- Region: Kingman
Financial & listing details
- Price per square foot: $209/sqft
- Annual tax amount: $143
- Date on market: 11/25/2025
- Listing terms: Cash,Conventional,1031 Exchange,FHA,USDA Loan,VA Loan
- Electric utility on property: Yes
- Road surface type: Paved