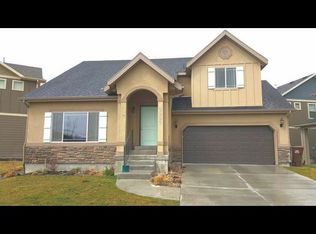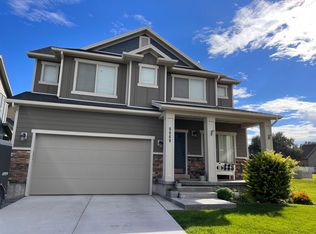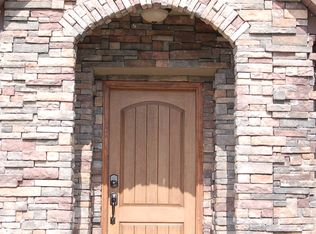You must see this stunning 5-bedroom + Den, 3.5-bathroom home in Eagle Mountain, offering luxurious living with minimal maintenance. This open-concept gem features an open kitchen, spacious bedrooms, and a serene primary suite with a walk-in closet, large bathroom, and plenty of storage. Enjoy hassle-free upkeep with lawn care covered by the HOA. Conveniently located near amenities, this home is the epitome of modern comfort and convenience. Gas or Electric Dryer hookup available. The basement is finished 100%. Enjoy a big open family room area downstairs that would be a perfect hang-out spot for anyone in your family to enjoy. This home is remarkable inside and out. It's the perfect place to relax. Close to shopping, parks, amenities, walking & biking trails, and within 10 min of I15. This home is clean and move-in ready. Every bedroom has walk-in closets, and the master bedroom is huge with an amazing master bathroom. Above Ground Garden/Planter Boxes. An Open Floor Plan with New Laminate (LVP) That Makes this Home Feel Clean and Fresh! Natural Light From The Many Windows. The Mudroom Off the Kitchen, Water Softener, Vivint Security, 9' Ceilings All Make this Home a Great place to call home! To schedule a showing or to apply, give us a call today. ADDITIONAL INFORMATION TO KNOW: **AVAILABLE OCTOBER 1, 2025 ** One-Time Non-refundable Application Fees: - Resident Application Fee - $40.00 **Please be aware of scammers, we don't ask for money in advance, and we do not accept PayPal, Zelle, Venmo or Cash App for payments.** Move-In One-Time Costs: -Leasing Fee: $350 -Standard Security Deposit: $2450. (Depending on Screening results) A double or triple security deposit, and/or inclusion of a qualified cosigner, may be considered as extra assurances for nonstandard applications For More Information, Give Us a Call! Shanci & Kenzi Red Heart Property Management | Edge Real Estate 1 Year
This property is off market, which means it's not currently listed for sale or rent on Zillow. This may be different from what's available on other websites or public sources.


