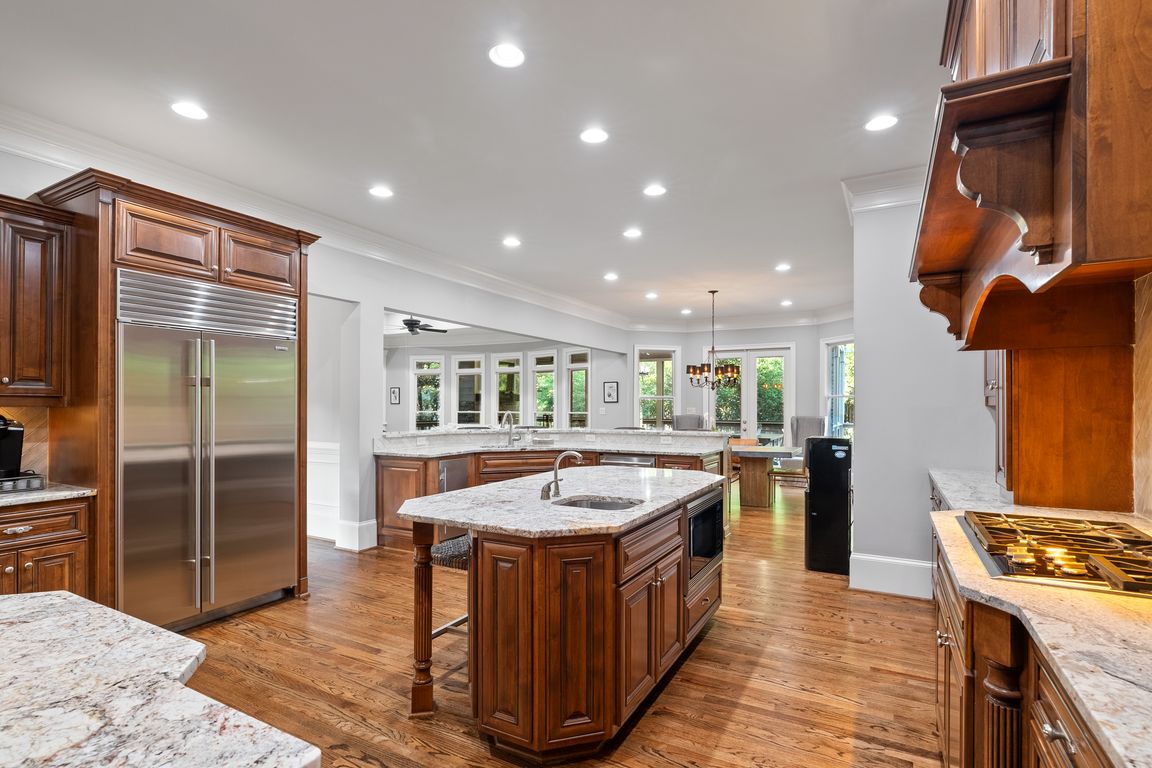Open: Sun 2pm-4pm

ActivePrice cut: $50K (10/9)
$2,425,000
7beds
6,856sqft
3283 Stratfield Dr NE, Atlanta, GA 30319
7beds
6,856sqft
Single family residence
Built in 2005
0.43 Acres
3 Attached garage spaces
$354 price/sqft
What's special
In-law suitePrivate officeBeautifully landscaped backyardCustom built-insLight-filled living spacesSpacious screened-in porchSitting room
Welcome to 3283 Stratfield Drive - a stunning custom-built John Willis home in the heart of Brookhaven's highly coveted Cambridge Park. This elegant residence boasts more than 6,800 square feet of thoughtfully designed living space, with 7 bedrooms, 6.5 bathrooms, and a rare 3-car garage. The main level greets you with ...
- 29 days |
- 1,479 |
- 51 |
Source: GAMLS,MLS#: 10601482
Travel times
Living Room
Kitchen
Primary Bedroom
Zillow last checked: 7 hours ago
Listing updated: 8 hours ago
Listed by:
Byron C Williamson 404-456-8142,
Bolst, Inc.,
Hannah Chambers 612-385-1881,
Local Pros Real Estate Group
Source: GAMLS,MLS#: 10601482
Facts & features
Interior
Bedrooms & bathrooms
- Bedrooms: 7
- Bathrooms: 7
- Full bathrooms: 6
- 1/2 bathrooms: 1
- Main level bathrooms: 1
- Main level bedrooms: 1
Rooms
- Room types: Bonus Room, Den, Exercise Room, Family Room, Foyer, Laundry, Office
Dining room
- Features: Seats 12+
Kitchen
- Features: Breakfast Area, Breakfast Bar, Breakfast Room, Kitchen Island, Second Kitchen, Walk-in Pantry
Heating
- Central, Forced Air, Heat Pump, Natural Gas
Cooling
- Ceiling Fan(s), Central Air, Heat Pump
Appliances
- Included: Dishwasher, Disposal, Double Oven, Dryer, Microwave, Refrigerator, Washer
- Laundry: In Basement, Upper Level
Features
- Bookcases, Double Vanity, High Ceilings, In-Law Floorplan, Rear Stairs, Tray Ceiling(s), Walk-In Closet(s)
- Flooring: Carpet, Hardwood, Other
- Windows: Double Pane Windows
- Basement: Bath Finished,Daylight,Exterior Entry,Finished,Interior Entry
- Number of fireplaces: 2
- Fireplace features: Family Room, Gas Starter, Outside
- Common walls with other units/homes: No Common Walls
Interior area
- Total structure area: 6,856
- Total interior livable area: 6,856 sqft
- Finished area above ground: 4,678
- Finished area below ground: 2,178
Video & virtual tour
Property
Parking
- Total spaces: 3
- Parking features: Attached, Garage, Kitchen Level, Side/Rear Entrance
- Has attached garage: Yes
Features
- Levels: Two
- Stories: 2
- Patio & porch: Patio, Screened
- Has private pool: Yes
- Pool features: Pool/Spa Combo, In Ground
- Fencing: Back Yard,Fenced
- Waterfront features: No Dock Or Boathouse
- Body of water: None
Lot
- Size: 0.43 Acres
- Features: Private
Details
- Parcel number: 18 301 03 033
Construction
Type & style
- Home type: SingleFamily
- Architectural style: Brick 4 Side,Traditional
- Property subtype: Single Family Residence
Materials
- Stone
- Roof: Composition
Condition
- Resale
- New construction: No
- Year built: 2005
Utilities & green energy
- Sewer: Public Sewer
- Water: Public
- Utilities for property: Cable Available, Electricity Available, High Speed Internet, Natural Gas Available, Phone Available, Sewer Available, Underground Utilities, Water Available
Green energy
- Water conservation: Low-Flow Fixtures
Community & HOA
Community
- Features: Lake, Park, Sidewalks, Street Lights, Tennis Court(s), Near Public Transport, Walk To Schools, Near Shopping
- Security: Security System, Smoke Detector(s)
- Subdivision: Cambridge Park
HOA
- Has HOA: No
- Services included: None
Location
- Region: Atlanta
Financial & listing details
- Price per square foot: $354/sqft
- Annual tax amount: $17,338
- Date on market: 9/10/2025
- Listing agreement: Exclusive Agency
- Listing terms: Cash,Conventional,FHA,Other,VA Loan
- Electric utility on property: Yes