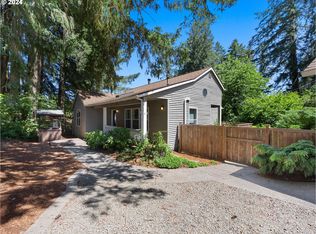Sold
$1,595,000
32831 SW Firdale Rd, Cornelius, OR 97113
4beds
3,294sqft
Residential, Single Family Residence
Built in 2019
1.54 Acres Lot
$1,600,200 Zestimate®
$484/sqft
$3,971 Estimated rent
Home value
$1,600,200
$1.46M - $1.76M
$3,971/mo
Zestimate® history
Loading...
Owner options
Explore your selling options
What's special
Absolutely everything you want in your country private home. Small acreage creates wide open spaces and pastoral views. Big production water well means you have green grass all year and delicious water to drink. One level living with super bonus 2nd primary suite upstairs for hideaway or extra family and friends to stay. Chef's kitchen with butler's pantry and big formal dining for your special meals. Work from home-we've got you covered with speedy internet in your private office. Primary suite of your dreams opens to views! Custom built grand, open, beautiful, bright floor plan includes the option to go straight outdoors to your covered patio complete with fireplace and TV to watch your favorites. Perfection landscape plus garden and "work shed" in your fenced yard. Outdoor sport court.
Zillow last checked: 8 hours ago
Listing updated: September 08, 2023 at 07:43am
Listed by:
Patty Schmitz-Thursam 503-844-9800,
John L. Scott Market Center,
Ethan Thursam 503-816-0020,
John L. Scott Market Center
Bought with:
Alexa Howell, 201242636
Hustle & Heart Homes
Source: RMLS (OR),MLS#: 23332763
Facts & features
Interior
Bedrooms & bathrooms
- Bedrooms: 4
- Bathrooms: 4
- Full bathrooms: 3
- Partial bathrooms: 1
- Main level bathrooms: 3
Primary bedroom
- Features: Closet Organizer, Bathtub, Double Sinks, High Ceilings, Quartz, Suite, Walkin Closet, Walkin Shower, Wallto Wall Carpet
- Level: Main
- Area: 272
- Dimensions: 17 x 16
Bedroom 2
- Features: Ceiling Fan
- Level: Main
- Area: 208
- Dimensions: 13 x 16
Bedroom 3
- Features: Ceiling Fan
- Level: Main
- Area: 182
- Dimensions: 13 x 14
Bedroom 4
- Features: Bathroom, Barn Door, Suite, Wallto Wall Carpet
- Level: Upper
- Area: 272
- Dimensions: 16 x 17
Dining room
- Features: Builtin Features, Formal, Butlers Pantry
- Level: Main
- Area: 169
- Dimensions: 13 x 13
Family room
- Features: Bathroom, Barn Door, Walkin Closet, Wallto Wall Carpet
- Level: Upper
- Area: 272
- Dimensions: 16 x 17
Kitchen
- Features: Builtin Range, Eating Area, Gas Appliances, Gourmet Kitchen, Great Room, Island, Sliding Doors, Butlers Pantry, Double Oven, High Ceilings, Laminate Flooring, Quartz
- Level: Main
- Area: 300
- Width: 20
Living room
- Features: Ceiling Fan, Fireplace, Great Room, High Ceilings
- Level: Main
- Area: 420
- Dimensions: 21 x 20
Office
- Features: Ceiling Fan, French Doors, Closet, Wallto Wall Carpet
- Level: Main
- Area: 204
- Dimensions: 17 x 12
Heating
- Forced Air, Fireplace(s)
Cooling
- Central Air
Appliances
- Included: Built-In Range, Convection Oven, Dishwasher, Disposal, Double Oven, Gas Appliances, Microwave, Plumbed For Ice Maker, Range Hood, Stainless Steel Appliance(s), Wine Cooler, Water Softener, Electric Water Heater
- Laundry: Laundry Room
Features
- High Ceilings, High Speed Internet, Quartz, Soaking Tub, Ceiling Fan(s), Closet, Built-in Features, Bathroom, Suite, Formal, Butlers Pantry, Walk-In Closet(s), Eat-in Kitchen, Gourmet Kitchen, Great Room, Kitchen Island, Closet Organizer, Bathtub, Double Vanity, Walkin Shower, Pantry
- Flooring: Tile, Vinyl, Wall to Wall Carpet, Laminate
- Doors: French Doors, Sliding Doors
- Windows: Double Pane Windows, Vinyl Frames
- Basement: Crawl Space
- Number of fireplaces: 2
- Fireplace features: Propane, Outside
Interior area
- Total structure area: 3,294
- Total interior livable area: 3,294 sqft
Property
Parking
- Total spaces: 3
- Parking features: RV Access/Parking, Garage Door Opener, Attached
- Attached garage spaces: 3
Accessibility
- Accessibility features: Accessible Entrance, Accessible Hallway, Garage On Main, Ground Level, Main Floor Bedroom Bath, Minimal Steps, One Level, Parking, Utility Room On Main, Walkin Shower, Accessibility
Features
- Stories: 1
- Patio & porch: Covered Patio, Patio
- Exterior features: Athletic Court, Garden, Raised Beds, Yard
- Fencing: Fenced
- Has view: Yes
- View description: Territorial, Valley
Lot
- Size: 1.54 Acres
- Features: Level, Private, Trees, Sprinkler, Acres 1 to 3
Details
- Additional structures: RVParking, ToolShed
- Parcel number: R438271
- Zoning: EFU/AF2
Construction
Type & style
- Home type: SingleFamily
- Architectural style: Ranch,Traditional
- Property subtype: Residential, Single Family Residence
Materials
- Cement Siding, Lap Siding
- Foundation: Concrete Perimeter
- Roof: Composition
Condition
- Resale
- New construction: No
- Year built: 2019
Utilities & green energy
- Sewer: Standard Septic
- Water: Other, Well
- Utilities for property: Cable Connected
Community & neighborhood
Location
- Region: Cornelius
Other
Other facts
- Listing terms: Cash,Conventional,Farm Credit Service,FHA,State GI Loan,VA Loan
- Road surface type: Paved
Price history
| Date | Event | Price |
|---|---|---|
| 9/8/2023 | Sold | $1,595,000$484/sqft |
Source: | ||
| 8/22/2023 | Pending sale | $1,595,000$484/sqft |
Source: | ||
| 8/4/2023 | Listed for sale | $1,595,000$484/sqft |
Source: | ||
Public tax history
Tax history is unavailable.
Neighborhood: 97113
Nearby schools
GreatSchools rating
- 9/10Farmington View Elementary SchoolGrades: K-6Distance: 1.7 mi
- 5/10South Meadows Middle SchoolGrades: 7-8Distance: 5.3 mi
- 4/10Hillsboro High SchoolGrades: 9-12Distance: 4.6 mi
Schools provided by the listing agent
- Elementary: Farmington View
- Middle: South Meadows
- High: Hillsboro
Source: RMLS (OR). This data may not be complete. We recommend contacting the local school district to confirm school assignments for this home.
Get a cash offer in 3 minutes
Find out how much your home could sell for in as little as 3 minutes with a no-obligation cash offer.
Estimated market value$1,600,200
Get a cash offer in 3 minutes
Find out how much your home could sell for in as little as 3 minutes with a no-obligation cash offer.
Estimated market value
$1,600,200
