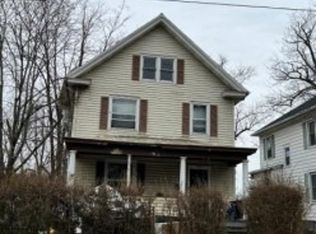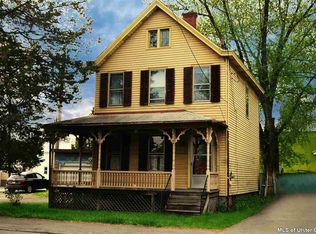Beautiful classic two story home awaits you...Loaded with space and charm! Rocking chair front porch will lead you into spacious foyer, to family room/den, spacious living room and dining rooms with built ins. You will be delighted with the eat in kitchen with newer appliances and other updates. And Don't miss the charming tin ceilings in pristine condition! Full basement with newer furnace, hot water tank and blown in insulated. Walk up attic with high ceilings potential for studio or office. Also newer roof and windows. Walkable and vibrant neighborhood...downtown waterfront, rail trail, deli's, and breweries! Make appointment today!
This property is off market, which means it's not currently listed for sale or rent on Zillow. This may be different from what's available on other websites or public sources.

