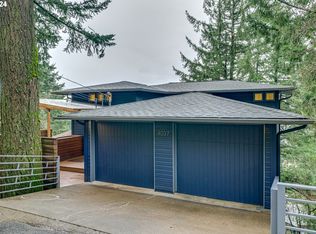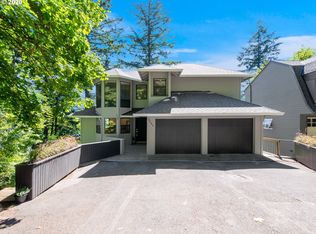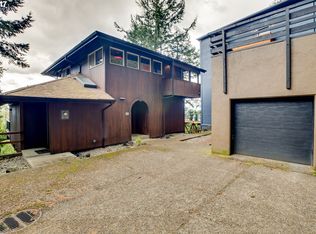Here, on the sunny side of the famed Fairmount loop a star is reborn! A reimagined traditional with commanding views & impeccable modern style has been restored. Rift sawn white oak custom cabinets, hardwoods on all levels & architectural staircases highlight the transformation. Exceptional lower level flooded with volume & light. All new systems, roof, siding & windows. 100-year Ramjack foundation! Build-Design by the Pritikin Group.
This property is off market, which means it's not currently listed for sale or rent on Zillow. This may be different from what's available on other websites or public sources.


