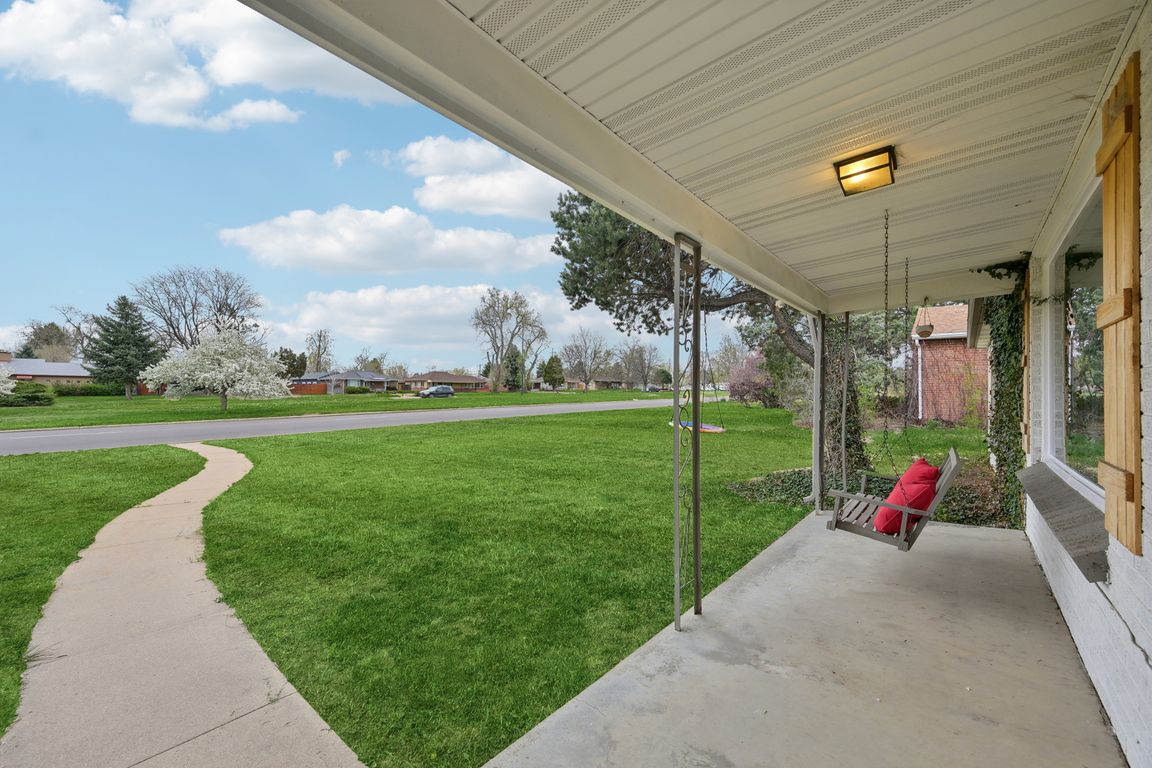
For sale
$899,000
4beds
2,962sqft
3285 N Monaco Parkway, Denver, CO 80207
4beds
2,962sqft
Single family residence
Built in 1953
9,583 sqft
2 Garage spaces
$304 price/sqft
What's special
Modernized kitchenMature fruit treesPrivate areas for gardeningProfessional landscapingAbundant cabinetryAdditional bedroomsSleek surfaces
~3,000 Finished SF at ~$304/sf in Park Hill! Rarely do you find a home of this size in one of Denver’s most desirable neighborhoods that is fully modernized and truly move-in ready. This quiet 4-bedroom, 2-bath mid-century ranch has been thoughtfully remodeled from top to bottom, offering nearly 3,000 finished square ...
- 174 days |
- 322 |
- 14 |
Source: REcolorado,MLS#: 3994602
Travel times
Kitchen
Living Room
Primary Bedroom
Dining Room
Family Room
Foyer
Bedroom
Bedroom
Bathroom
Bathroom
Laundry Room
Zillow last checked: 7 hours ago
Listing updated: September 29, 2025 at 05:02pm
Listed by:
Leslie Lowery 303-931-4672 lowerylesliea@gmail.com,
Worth Clark Realty
Source: REcolorado,MLS#: 3994602
Facts & features
Interior
Bedrooms & bathrooms
- Bedrooms: 4
- Bathrooms: 2
- Full bathrooms: 1
- 3/4 bathrooms: 1
- Main level bathrooms: 1
- Main level bedrooms: 3
Bedroom
- Description: Roomy Primary Suite W/ Egress, Custom Oversized Shower Tile
- Level: Main
- Area: 154 Square Feet
- Dimensions: 11 x 14
Bedroom
- Level: Main
- Area: 121 Square Feet
- Dimensions: 11 x 11
Bedroom
- Level: Main
- Area: 110 Square Feet
- Dimensions: 10 x 11
Bathroom
- Level: Main
Other
- Description: Legal Bedroom With Egress Window, Closet And Ensuite Bath
- Level: Basement
- Area: 209 Square Feet
- Dimensions: 11 x 19
Other
- Level: Basement
Dining room
- Description: Gorgeous Original Hardwood Floors W/ Modern Finish
- Level: Main
- Area: 228 Square Feet
- Dimensions: 12 x 19
Family room
- Description: Leather Sofa May Be Included, Murphy Bed May Be Included With The Home
- Level: Basement
- Area: 312 Square Feet
- Dimensions: 12 x 26
Kitchen
- Description: Elegant Kitchen Equipped W/ Luxury Stainless Appliance Suite, The Chef Of The Home Will Love Cooking On The Deluxe Gas Stove
- Level: Main
- Area: 132 Square Feet
- Dimensions: 11 x 12
Laundry
- Level: Basement
- Area: 154 Square Feet
- Dimensions: 11 x 14
Living room
- Description: Sweeping Living Room Perfect For Entertaining Friends & Loved Ones
- Level: Main
- Area: 525 Square Feet
- Dimensions: 25 x 21
Utility room
- Description: Has Bonus Storage Closet Behind The Door, Dog Wash May Be Included With The Home
- Level: Basement
Heating
- Forced Air, Natural Gas
Cooling
- Central Air
Appliances
- Included: Dishwasher, Disposal, Dryer, Gas Water Heater, Oven, Range Hood, Refrigerator, Washer
- Laundry: In Unit
Features
- Eat-in Kitchen, Open Floorplan, Primary Suite, Quartz Counters, Radon Mitigation System, Smoke Free, Solid Surface Counters, Walk-In Closet(s)
- Flooring: Carpet, Tile, Wood
- Windows: Double Pane Windows, Window Coverings
- Basement: Finished,Full
- Common walls with other units/homes: No Common Walls
Interior area
- Total structure area: 2,962
- Total interior livable area: 2,962 sqft
- Finished area above ground: 1,742
- Finished area below ground: 1,220
Video & virtual tour
Property
Parking
- Total spaces: 4
- Parking features: Concrete
- Garage spaces: 2
- Details: Off Street Spaces: 2
Features
- Levels: One
- Stories: 1
- Entry location: Ground
- Patio & porch: Covered, Front Porch, Patio
- Exterior features: Garden, Private Yard, Rain Gutters, Smart Irrigation
- Fencing: Full
Lot
- Size: 9,583 Square Feet
- Features: Greenbelt, Irrigated, Landscaped, Level, Many Trees, Near Public Transit, Sprinklers In Front, Sprinklers In Rear
- Residential vegetation: Mixed, Xeriscaping
Details
- Parcel number: 129232020
- Zoning: E-SU-G
- Special conditions: Standard
Construction
Type & style
- Home type: SingleFamily
- Architectural style: Contemporary,Mid-Century Modern
- Property subtype: Single Family Residence
Materials
- Brick, Frame
- Roof: Composition
Condition
- Updated/Remodeled
- Year built: 1953
Utilities & green energy
- Sewer: Public Sewer
- Water: Public
- Utilities for property: Electricity Connected, Natural Gas Connected
Green energy
- Energy efficient items: Windows
Community & HOA
Community
- Security: Carbon Monoxide Detector(s), Radon Detector, Security System, Smoke Detector(s), Video Doorbell
- Subdivision: Oakland
HOA
- Has HOA: No
Location
- Region: Denver
Financial & listing details
- Price per square foot: $304/sqft
- Tax assessed value: $771,500
- Annual tax amount: $3,803
- Date on market: 4/18/2025
- Listing terms: Cash,Conventional,FHA,Jumbo,VA Loan
- Exclusions: Seller's Personal Property
- Ownership: Individual
- Electric utility on property: Yes
- Road surface type: Alley Paved, Paved