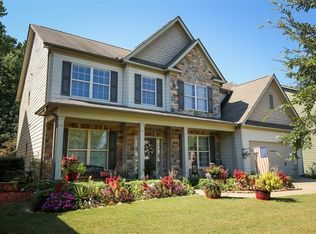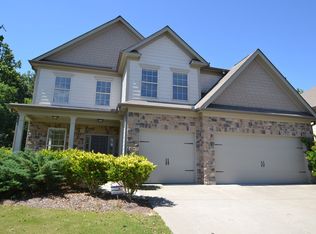Closed
$525,000
3285 Pebble Ridge Ln, Buford, GA 30519
5beds
3,261sqft
Single Family Residence
Built in 2009
0.32 Acres Lot
$525,300 Zestimate®
$161/sqft
$2,919 Estimated rent
Home value
$525,300
$483,000 - $573,000
$2,919/mo
Zestimate® history
Loading...
Owner options
Explore your selling options
What's special
Need more space (over 3200 square feet!) with an incredible view & outdoor living space? This is it! Soaring 2-story ceilings in the front Living Room, separate Dining Room, and open-concept Kitchen & Family Room. Kitchen features granite countertops, tile backsplash, TONS of cabinets, coffee bar, island, stainless steel appliances (including a double oven), and pantry, all overlooking the Breakfast Area and large Family Room with gas fireplace and wonderful natural light. Main level also features a Bedroom, Full Bath, and Laundry Room, plus NEW LVP flooring! Upstairs, large Primary Suite boasts double closets, sitting area, and ensuite Bathroom with dual sinks, separate tub & shower, and storage. Take your pick of the three Secondary Bedrooms, all featuring large closets, Full Bathroom, and Loft/Sitting Area space. Enjoy the outdoors? Outdoor Living at its best on the expanded Covered Patio with paver patio flooring, recessed lighting, and electrical, all looking out over the rear wooded area. Take the steps down to the fire pit and play area, listening to the small creek at the rear of the property. Additional upgraded features include an irrigation system & UV light filtration system on the HVAC. All of this in a fantastic neighborhood with swim/tennis amenities, and walking distance to the top-rated Ivy Creek Elementary School! Easy access to 85 and all of the shopping and dining options in the Hamilton Mill area. Homes in this neighborhood don't come available often!
Zillow last checked: 8 hours ago
Listing updated: June 23, 2025 at 10:57am
Listed by:
Sarah Prouty 678-438-2570,
Chapman Hall Realtors Professionals
Bought with:
Seok Hong, 416869
Red 1 Realty
Source: GAMLS,MLS#: 10492151
Facts & features
Interior
Bedrooms & bathrooms
- Bedrooms: 5
- Bathrooms: 3
- Full bathrooms: 3
- Main level bathrooms: 1
- Main level bedrooms: 1
Dining room
- Features: Separate Room
Kitchen
- Features: Breakfast Area, Breakfast Bar, Kitchen Island, Pantry, Solid Surface Counters
Heating
- Central, Natural Gas
Cooling
- Ceiling Fan(s), Central Air
Appliances
- Included: Dishwasher, Disposal, Double Oven, Gas Water Heater, Microwave, Oven/Range (Combo), Stainless Steel Appliance(s)
- Laundry: In Hall
Features
- Double Vanity, High Ceilings, Separate Shower, Tray Ceiling(s), Walk-In Closet(s)
- Flooring: Carpet, Tile, Vinyl
- Windows: Double Pane Windows, Window Treatments
- Basement: None
- Attic: Pull Down Stairs
- Number of fireplaces: 1
- Fireplace features: Factory Built, Family Room, Gas Log
- Common walls with other units/homes: No Common Walls
Interior area
- Total structure area: 3,261
- Total interior livable area: 3,261 sqft
- Finished area above ground: 3,261
- Finished area below ground: 0
Property
Parking
- Total spaces: 2
- Parking features: Attached, Garage
- Has attached garage: Yes
Features
- Levels: Two
- Stories: 2
- Patio & porch: Patio
- Exterior features: Sprinkler System
- Waterfront features: Creek, No Dock Or Boathouse, Stream
- Body of water: None
Lot
- Size: 0.32 Acres
- Features: Level
- Residential vegetation: Wooded
Details
- Additional structures: Shed(s)
- Parcel number: R7182 231
Construction
Type & style
- Home type: SingleFamily
- Architectural style: Brick Front,Traditional
- Property subtype: Single Family Residence
Materials
- Brick, Concrete
- Foundation: Slab
- Roof: Composition
Condition
- Resale
- New construction: No
- Year built: 2009
Utilities & green energy
- Electric: 220 Volts
- Sewer: Public Sewer
- Water: Public
- Utilities for property: Cable Available, Electricity Available, Natural Gas Available, Sewer Available, Underground Utilities, Water Available
Community & neighborhood
Security
- Security features: Carbon Monoxide Detector(s), Security System, Smoke Detector(s)
Community
- Community features: Clubhouse, Pool, Sidewalks, Street Lights, Tennis Court(s), Walk To Schools
Location
- Region: Buford
- Subdivision: The Enclave at Park Ridge
HOA & financial
HOA
- Has HOA: Yes
- HOA fee: $800 annually
- Services included: Swimming, Tennis
Other
Other facts
- Listing agreement: Exclusive Agency
Price history
| Date | Event | Price |
|---|---|---|
| 6/23/2025 | Sold | $525,000$161/sqft |
Source: | ||
| 6/16/2025 | Pending sale | $525,000$161/sqft |
Source: | ||
| 6/4/2025 | Price change | $525,000-2.6%$161/sqft |
Source: | ||
| 5/15/2025 | Price change | $539,000-2%$165/sqft |
Source: | ||
| 4/3/2025 | Listed for sale | $550,000+148.8%$169/sqft |
Source: | ||
Public tax history
| Year | Property taxes | Tax assessment |
|---|---|---|
| 2025 | $8,260 +9.2% | $224,520 +11% |
| 2024 | $7,562 +0.1% | $202,240 |
| 2023 | $7,558 +18.4% | $202,240 +19% |
Find assessor info on the county website
Neighborhood: 30519
Nearby schools
GreatSchools rating
- 9/10Ivy Creek Elementary SchoolGrades: PK-5Distance: 0.4 mi
- 7/10Glenn C. Jones Middle SchoolGrades: 6-8Distance: 0.4 mi
- 9/10Seckinger High SchoolGrades: 9-12Distance: 2.2 mi
Schools provided by the listing agent
- Elementary: Ivy Creek
- Middle: Glenn C Jones
- High: Seckinger
Source: GAMLS. This data may not be complete. We recommend contacting the local school district to confirm school assignments for this home.
Get a cash offer in 3 minutes
Find out how much your home could sell for in as little as 3 minutes with a no-obligation cash offer.
Estimated market value$525,300
Get a cash offer in 3 minutes
Find out how much your home could sell for in as little as 3 minutes with a no-obligation cash offer.
Estimated market value
$525,300

