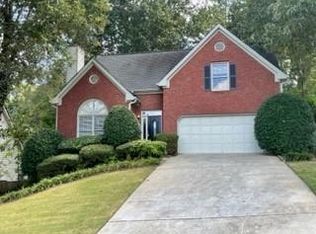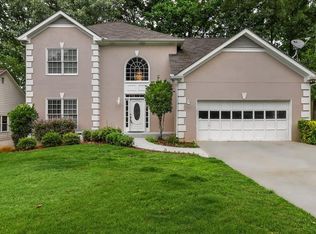Closed
$601,000
3285 Pierce Arrow Cir, Suwanee, GA 30024
3beds
2,275sqft
Single Family Residence, Residential
Built in 1994
0.3 Acres Lot
$561,400 Zestimate®
$264/sqft
$2,585 Estimated rent
Home value
$561,400
$533,000 - $589,000
$2,585/mo
Zestimate® history
Loading...
Owner options
Explore your selling options
What's special
Located in Top-Rated North Gwinnett school district and nestled in a highly desired location between the upcoming new Suwanee town center and I-85 entrance. This beautifully upgraded home promises more than just a space to live—it offers an experience. From its pristine interior to the tranquil backyard oasis, get ready to uncover the unique features that make this property truly special. Step into the welcoming two-story foyer, where the journey through your new home begins. The layout includes a versatile formal living area—ideal for an office or playroom—and an elegant separate dining room. The kitchen boasts pristine white cabinets featuring convenient pullout drawers, granite countertops and stainless steel appliances, including a double oven and an exterior kitchen hood vent. Dual spacious pantries handle all your storage needs, while the breakfast nook offers incredible backyard views. And for moments of gathering, the two-story family room, anchored by a warm fireplace, is the perfect backdrop for making memories. With 3 bedrooms and 2.5 baths, including an owner's suite with a separate sitting area, upgraded double vanities, glass-tiled shower, soaking tub, water closet, and a walk-in closet, this home offers comfort and convenience at every turn. The additional bedrooms share a beautifully upgraded Jack-and-Jill bathroom, perfect for family or guests. The backyard oasis is truly a paradise, featuring a koi fish pond and goldfish pond, an oversized pergola, an outdoor kitchen, a fire pit, a dedicated outdoor workout space, and a shed for extra storage. Plus, the carefully landscaped yard is adorned with several types of blooming flowers and over 15 evergreen trees, providing the ultimate privacy for outdoor gatherings or quiet relaxation. Additionally, there's a leveled side yard offering endless possibilities for expansion or entertainment. The property also features new light fixtures and door handles, two zoned HVAC systems, a new roof with warranty, a water softener system, and rain collectors, ensuring optimal comfort and efficiency. What's more, the community offers direct access to the Suwanee Greenway and George Pierce Park through its walking trails, providing residents with a seamless connection to nature and outdoor recreation, offering miles of beautiful nature trails, bird watching, baseball and basketball courts, soccer field and state of the art playgrounds. Located just 1.4 miles away from Suwanee Town Center, enjoy easy access to shopping, dining, and entertainment options. Plus, with top-rated schools and convenient access to I-85, this home offers the perfect blend of suburban tranquility and urban convenience. Residents can also enjoy access to the HOA amenities, including a pool and a playground, ensuring endless opportunities for recreation and relaxation. Don't miss your chance to make this exquisite property your forever home. Schedule a showing today and experience living at its finest!
Zillow last checked: 8 hours ago
Listing updated: April 17, 2024 at 11:16pm
Listing Provided by:
DONIKA PARKER,
EXP Realty, LLC.,
Fabiana Minaya,
EXP Realty, LLC.
Bought with:
Curt Kelliher, 387035
Keller Williams Realty Intown ATL
Source: FMLS GA,MLS#: 7351096
Facts & features
Interior
Bedrooms & bathrooms
- Bedrooms: 3
- Bathrooms: 3
- Full bathrooms: 2
- 1/2 bathrooms: 1
Primary bedroom
- Features: Oversized Master, Sitting Room
- Level: Oversized Master, Sitting Room
Bedroom
- Features: Oversized Master, Sitting Room
Primary bathroom
- Features: Double Vanity, Separate Tub/Shower, Soaking Tub
Dining room
- Features: Seats 12+, Separate Dining Room
Kitchen
- Features: Breakfast Bar, Breakfast Room, Cabinets White, Eat-in Kitchen, Pantry, Stone Counters, View to Family Room
Heating
- Central, Heat Pump, Zoned
Cooling
- Central Air, Multi Units, Zoned
Appliances
- Included: Dishwasher, Disposal, Double Oven, Electric Range, Range Hood, Refrigerator
- Laundry: In Hall, Laundry Room, Upper Level
Features
- Double Vanity, Entrance Foyer, Entrance Foyer 2 Story, Vaulted Ceiling(s), Walk-In Closet(s)
- Flooring: Laminate
- Windows: Double Pane Windows
- Basement: None
- Attic: Pull Down Stairs
- Number of fireplaces: 1
- Fireplace features: Family Room
- Common walls with other units/homes: No Common Walls
Interior area
- Total structure area: 2,275
- Total interior livable area: 2,275 sqft
- Finished area above ground: 2,275
- Finished area below ground: 0
Property
Parking
- Total spaces: 2
- Parking features: Attached, Driveway, Garage, Garage Door Opener, Garage Faces Front
- Attached garage spaces: 2
- Has uncovered spaces: Yes
Accessibility
- Accessibility features: None
Features
- Levels: Two
- Stories: 2
- Patio & porch: Covered, Patio, Rear Porch
- Exterior features: Garden, Private Yard, Rain Barrel/Cistern(s), Rain Gutters
- Pool features: None
- Spa features: None
- Fencing: Fenced,Wood
- Has view: Yes
- View description: Trees/Woods
- Waterfront features: None
- Body of water: None
Lot
- Size: 0.30 Acres
- Dimensions: 80 x 185
- Features: Back Yard, Corner Lot, Landscaped, Level, Private, Wooded
Details
- Additional structures: Gazebo, Outdoor Kitchen, Shed(s)
- Parcel number: R7193 050
- Other equipment: None
- Horse amenities: None
Construction
Type & style
- Home type: SingleFamily
- Architectural style: Traditional
- Property subtype: Single Family Residence, Residential
Materials
- Stucco
- Foundation: Slab
- Roof: Shingle
Condition
- Resale
- New construction: No
- Year built: 1994
Utilities & green energy
- Electric: 110 Volts, 220 Volts
- Sewer: Public Sewer
- Water: Public
- Utilities for property: Underground Utilities
Green energy
- Energy efficient items: Appliances, Thermostat
- Energy generation: None
Community & neighborhood
Security
- Security features: Closed Circuit Camera(s), Smoke Detector(s)
Community
- Community features: None
Location
- Region: Suwanee
- Subdivision: Pierce Point
HOA & financial
HOA
- Has HOA: Yes
- Services included: Swim
Other
Other facts
- Road surface type: Asphalt
Price history
| Date | Event | Price |
|---|---|---|
| 4/12/2024 | Sold | $601,000+6.4%$264/sqft |
Source: | ||
| 3/22/2024 | Pending sale | $565,000$248/sqft |
Source: | ||
| 3/18/2024 | Contingent | $565,000$248/sqft |
Source: | ||
| 3/15/2024 | Listed for sale | $565,000+166.5%$248/sqft |
Source: | ||
| 12/14/2015 | Sold | $212,000-5.8%$93/sqft |
Source: | ||
Public tax history
| Year | Property taxes | Tax assessment |
|---|---|---|
| 2024 | $5,487 +5.4% | $171,480 +5.8% |
| 2023 | $5,204 +9.5% | $162,120 +9.5% |
| 2022 | $4,753 +37.5% | $148,080 +40.5% |
Find assessor info on the county website
Neighborhood: 30024
Nearby schools
GreatSchools rating
- 8/10Suwanee Elementary SchoolGrades: PK-5Distance: 0.1 mi
- 8/10North Gwinnett Middle SchoolGrades: 6-8Distance: 2.2 mi
- 10/10North Gwinnett High SchoolGrades: 9-12Distance: 2.9 mi
Schools provided by the listing agent
- Elementary: Suwanee
- Middle: North Gwinnett
- High: North Gwinnett
Source: FMLS GA. This data may not be complete. We recommend contacting the local school district to confirm school assignments for this home.
Get a cash offer in 3 minutes
Find out how much your home could sell for in as little as 3 minutes with a no-obligation cash offer.
Estimated market value
$561,400
Get a cash offer in 3 minutes
Find out how much your home could sell for in as little as 3 minutes with a no-obligation cash offer.
Estimated market value
$561,400

