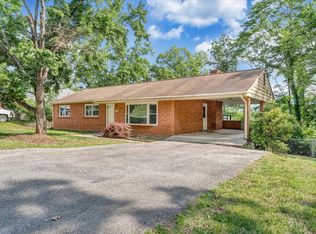Sold for $315,000
$315,000
3285 Rasmont Rd, Roanoke, VA 24018
4beds
2,117sqft
Single Family Residence
Built in 1960
0.35 Acres Lot
$317,500 Zestimate®
$149/sqft
$2,353 Estimated rent
Home value
$317,500
$292,000 - $346,000
$2,353/mo
Zestimate® history
Loading...
Owner options
Explore your selling options
What's special
MOTIVATED SELLER! BRING OFFERS! Brick Ranch with refinished hardwood flooring throughout. Cozy wood burning fireplace in living room. New kitchen renovation includes cabinets, granite counters, stove & microwave. SIGNIFICANT UPGRADES in last 10 yrs: 40 yr arch shingle roof, replacement windows, HVAC, updated 200 amp electrical, updated plumbing, new water heater in '22. Primary Suite w/ private bath plus 2 additional Bedrooms & tiled hall bathroom on entry level. Full basement is partially finished w/ rec room, 4th BR, 3rd full bath & office/possible 5th BR (no closet or window). Slate patio & deck overlook large backyard & mountain views of Masons Knob. Hidden Valley Middle & High schools. Move in ready w/ neutral paint & major work already completed!
Zillow last checked: 8 hours ago
Listing updated: November 04, 2025 at 06:23am
Listed by:
KELLI EAGLE 540-815-2225,
PARK PLACE REALTY INC,
VALERIE S EAGLE 540-537-1808
Bought with:
KARIN COLOZZA, 0225182848
MKB, REALTORS(r)
Source: RVAR,MLS#: 918935
Facts & features
Interior
Bedrooms & bathrooms
- Bedrooms: 4
- Bathrooms: 3
- Full bathrooms: 3
Primary bedroom
- Level: E
Bedroom 2
- Level: E
Bedroom 3
- Level: E
Bedroom 4
- Level: L
Dining room
- Level: E
Kitchen
- Level: E
Laundry
- Level: L
Living room
- Level: E
Office
- Description: Possible 5th Bedroom
- Level: L
Recreation room
- Level: L
Heating
- Heat Pump Electric
Cooling
- Heat Pump Electric
Appliances
- Included: Dishwasher, Microwave, Electric Range, Refrigerator
Features
- Storage
- Flooring: Ceramic Tile, Wood
- Has basement: Yes
- Number of fireplaces: 1
- Fireplace features: Living Room
Interior area
- Total structure area: 2,117
- Total interior livable area: 2,117 sqft
- Finished area above ground: 1,296
- Finished area below ground: 821
Property
Parking
- Total spaces: 2
- Parking features: Paved, Off Street
- Uncovered spaces: 2
Features
- Patio & porch: Deck, Patio
- Exterior features: Garden Space, Maint-Free Exterior
- Fencing: Fenced
- Has view: Yes
Lot
- Size: 0.35 Acres
- Features: Sloped Down
Details
- Parcel number: 076.200107.000000
Construction
Type & style
- Home type: SingleFamily
- Architectural style: Ranch
- Property subtype: Single Family Residence
Materials
- Brick
Condition
- Completed
- Year built: 1960
Utilities & green energy
- Electric: 0 Phase
- Sewer: Public Sewer
Community & neighborhood
Community
- Community features: Restaurant
Location
- Region: Roanoke
- Subdivision: Windsor Hills
Price history
| Date | Event | Price |
|---|---|---|
| 11/4/2025 | Sold | $315,000-4.5%$149/sqft |
Source: | ||
| 9/10/2025 | Pending sale | $329,950$156/sqft |
Source: | ||
| 8/4/2025 | Listed for sale | $329,950$156/sqft |
Source: | ||
| 8/4/2025 | Pending sale | $329,950$156/sqft |
Source: | ||
| 7/22/2025 | Price change | $329,950-5.7%$156/sqft |
Source: | ||
Public tax history
| Year | Property taxes | Tax assessment |
|---|---|---|
| 2025 | $2,472 +9.2% | $240,000 +10.3% |
| 2024 | $2,263 +9.2% | $217,600 +11.3% |
| 2023 | $2,072 +5.1% | $195,500 +8.1% |
Find assessor info on the county website
Neighborhood: Cave Spring
Nearby schools
GreatSchools rating
- 7/10Cave Spring Elementary SchoolGrades: PK-5Distance: 1.1 mi
- 7/10Hidden Valley Middle SchoolGrades: 6-8Distance: 2 mi
- 9/10Hidden Valley High SchoolGrades: 9-12Distance: 0.7 mi
Schools provided by the listing agent
- Elementary: Cave Spring
- Middle: Hidden Valley
- High: Hidden Valley
Source: RVAR. This data may not be complete. We recommend contacting the local school district to confirm school assignments for this home.
Get pre-qualified for a loan
At Zillow Home Loans, we can pre-qualify you in as little as 5 minutes with no impact to your credit score.An equal housing lender. NMLS #10287.
Sell for more on Zillow
Get a Zillow Showcase℠ listing at no additional cost and you could sell for .
$317,500
2% more+$6,350
With Zillow Showcase(estimated)$323,850
