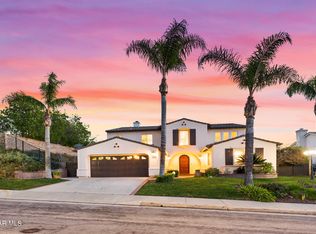Nestled in the much sought after Silverthorne community, this stunning showcase boasts an almost 3000 sq ft floor plan, and an interior that could grace the pages of any home magazine! From the moment you enter into the charming inner courtyard, with it's lush landscaping and shady canopy, to first time you step inside the formal entryway to the sophistcated light filled interior, everything about this house says Welcome Home! This beautiful 4 bedroom, 2.5 bathroom home, features a spacious and elegant formal living room, with tall ceilings ; perfect for entertaining friends and family alike. There is also a formal dining room and a beautiful open plan family room, which boasts a cozy fireplace and seating area to host all the family, and which features a gorgeous French Country kitchen, with beautiful cabinetry, custom tile backsplash, kitchen island, breakfast bar and a stylish breakfast nook, with custom seating and interior lit cabinets. A laundry room and guest bathroom complete the West wing of the home. The East wing is home to an elegant Master Retreat, with a large en- suite master bathroom with soaking tub, separate shower, dual sinks , vanity area, walk-in closet and it's own private door to the exterior patio dining area; perfect for taking your morning coffee! 3 more generously sized bedrooms, one of which is currently used as an office, and another large guest bathroom, are also located in this wing of the home. The beautifully appointed backyard is a haven of tranquility, enjoying the privacy of sitting high on a corner lot, with views of the surrounding hillsides, and boasts; 2 large patio dining areas, a fabulous seated fire pit area, and a charming waterfall feature, which combined with the lush landscaping and outdoor lighting, make this the ideal space to unwind after a long day, or entertain friends and family! Other features include; stylish neutral decor, 4 skylights, brand new carpeting, travertine tile flooring, dual pane windows with cut glass detail and high end wooden plantation shutters throughout...and much more! The 2 car garage boasts epoxy flooring and fabulous custom built-in cabinets and work space, plus gated RV space on the side. This model perfect home has everything to please the most discerning buyer. Welcome Home!!!
This property is off market, which means it's not currently listed for sale or rent on Zillow. This may be different from what's available on other websites or public sources.
