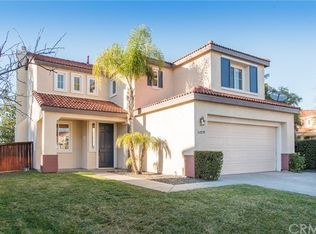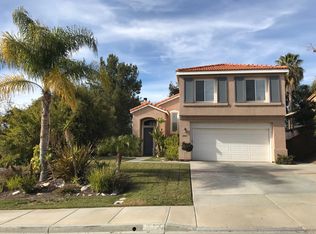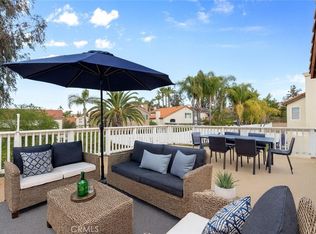Goran Forss DRE #01711806 951-302-1492,
Team Forss Realty Group,
Deborah Llambias DRE #01398782,
Team Forss Realty Group
32851 Naples Ct, Temecula, CA 92592
Home value
$668,300
$608,000 - $735,000
$3,417/mo
Loading...
Owner options
Explore your selling options
What's special
Zillow last checked: 8 hours ago
Listing updated: June 18, 2025 at 11:30am
Goran Forss DRE #01711806 951-302-1492,
Team Forss Realty Group,
Deborah Llambias DRE #01398782,
Team Forss Realty Group
Jason Chuah, DRE #01325390
Wetrust Realty
Mei Li, DRE #01446106
Wetrust Realty
Facts & features
Interior
Bedrooms & bathrooms
- Bedrooms: 4
- Bathrooms: 3
- Full bathrooms: 2
- 1/2 bathrooms: 1
- Main level bathrooms: 1
Primary bedroom
- Features: Primary Suite
Bedroom
- Features: All Bedrooms Up
Bathroom
- Features: Bathtub, Dual Sinks, Tub Shower
Family room
- Features: Separate Family Room
Heating
- Central
Cooling
- Central Air
Appliances
- Included: Built-In Range, Dishwasher
- Laundry: Laundry Room
Features
- Breakfast Bar, Ceiling Fan(s), High Ceilings, Two Story Ceilings, All Bedrooms Up, Primary Suite
- Flooring: Carpet, Tile
- Windows: Double Pane Windows
- Has fireplace: Yes
- Fireplace features: Family Room
- Common walls with other units/homes: No Common Walls
Interior area
- Total interior livable area: 1,790 sqft
Property
Parking
- Total spaces: 4
- Parking features: Door-Multi, Direct Access, Driveway, Garage
- Attached garage spaces: 2
- Uncovered spaces: 2
Features
- Levels: Two
- Stories: 2
- Entry location: 1
- Patio & porch: Covered
- Pool features: Community, Association
- Has spa: Yes
- Spa features: Association, Community
- Has view: Yes
- View description: Park/Greenbelt
Lot
- Size: 6,534 sqft
- Features: Cul-De-Sac, Greenbelt, Sprinkler System
Details
- Parcel number: 955421042
- Special conditions: Standard
Construction
Type & style
- Home type: SingleFamily
- Architectural style: Spanish
- Property subtype: Single Family Residence
Materials
- Stucco
- Foundation: Slab
- Roof: Spanish Tile
Condition
- New construction: No
- Year built: 2000
Utilities & green energy
- Sewer: Public Sewer
- Water: Public
- Utilities for property: Electricity Connected, Natural Gas Connected, Sewer Connected
Community & neighborhood
Security
- Security features: Carbon Monoxide Detector(s)
Community
- Community features: Suburban, Pool
Location
- Region: Temecula
HOA & financial
HOA
- Has HOA: Yes
- HOA fee: $120 monthly
- Amenities included: Fitness Center, Barbecue, Picnic Area, Playground, Pool, Pet Restrictions, Spa/Hot Tub, Tennis Court(s)
- Association name: Paseo Del Sol
- Association phone: 800-227-6225
Other
Other facts
- Listing terms: Conventional
- Road surface type: Paved
Price history
| Date | Event | Price |
|---|---|---|
| 7/7/2025 | Listing removed | $3,050$2/sqft |
Source: Zillow Rentals | ||
| 6/19/2025 | Listed for rent | $3,050$2/sqft |
Source: Zillow Rentals | ||
| 6/17/2025 | Sold | $680,000-1.3%$380/sqft |
Source: | ||
| 6/2/2025 | Contingent | $689,000$385/sqft |
Source: | ||
| 5/24/2025 | Price change | $689,000-1.4%$385/sqft |
Source: | ||
Public tax history
| Year | Property taxes | Tax assessment |
|---|---|---|
| 2025 | $3,517 +1.6% | $280,049 +2% |
| 2024 | $3,463 +0.9% | $274,558 +2% |
| 2023 | $3,432 +2.5% | $269,176 +2% |
Find assessor info on the county website
Neighborhood: 92592
Nearby schools
GreatSchools rating
- 7/10Abby Reinke Elementary SchoolGrades: K-5Distance: 0.3 mi
- 8/10Temecula Middle SchoolGrades: 6-8Distance: 0.7 mi
- 9/10Temecula Valley High SchoolGrades: 9-12Distance: 1.8 mi
Schools provided by the listing agent
- High: Temecula Valley
Source: CRMLS. This data may not be complete. We recommend contacting the local school district to confirm school assignments for this home.
Get a cash offer in 3 minutes
Find out how much your home could sell for in as little as 3 minutes with a no-obligation cash offer.
$668,300
Get a cash offer in 3 minutes
Find out how much your home could sell for in as little as 3 minutes with a no-obligation cash offer.
$668,300


