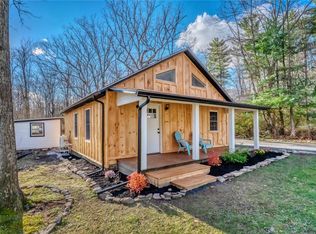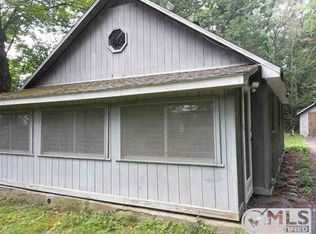Closed
$399,000
77 Mountain Road, Shokan, NY 12481
3beds
1,272sqft
Single Family Residence
Built in 1948
0.31 Acres Lot
$407,800 Zestimate®
$314/sqft
$2,579 Estimated rent
Home value
$407,800
$347,000 - $481,000
$2,579/mo
Zestimate® history
Loading...
Owner options
Explore your selling options
What's special
Up a quiet, country road in the town of Olive is this move in ready easy living ranch style home. Beautifully and fully renovated interior and exterior provides peace of mind as everything is brand new! Cathedral ceilings, exposed beams and lots of natural light make this home bright and airy. Eat in kitchen with all new high end stainless steel appliances and quartz countertops is the perfect cooking and gathering space. There are three nice sized bedrooms with spacious closets. The bathroom is spa like with muted soft tones. The large family room with cozy fireplace has sliding glass doors with direct access to a rear deck and the tranquil back yard.-------There is a large exterior shed with plenty of electric which is great for storage, gardening, a workshop, etc.. Along with a brand new oversized driveway for plenty of off street parking. Within walking distance to the Ashokan Rail Trail for biking, hiking, etc.. Close proximity to Woodstock, Stone Ridge, and ski resorts. This ranch home has the best of country living with modern comfort and style. There is nothing to do but move right in!
Zillow last checked: 8 hours ago
Listing updated: March 03, 2025 at 07:09am
Listed by:
Rodney Batista 845-300-2480,
Howard Hanna Rand Realty
Bought with:
NON MLS OFFICE
Anderson Agency
Source: HVCRMLS,MLS#: 20244612
Facts & features
Interior
Bedrooms & bathrooms
- Bedrooms: 3
- Bathrooms: 1
- Full bathrooms: 1
Bedroom
- Level: Main
- Area: 221.04
- Dimensions: 16.17 x 13.67
Bedroom
- Level: Main
- Area: 186.87
- Dimensions: 13.67 x 13.67
Bedroom
- Level: Main
- Area: 155.25
- Dimensions: 11.25 x 13.8
Bathroom
- Level: Main
- Area: 52.63
- Dimensions: 8.42 x 6.25
Bonus room
- Level: Main
- Area: 408.76
- Dimensions: 22 x 18.58
Kitchen
- Level: Main
- Area: 213.89
- Dimensions: 15.75 x 13.58
Laundry
- Level: Main
- Area: 20.93
- Dimensions: 5.58 x 3.75
Living room
- Level: Main
- Area: 267.12
- Dimensions: 19.67 x 13.58
Other
- Description: Bonus Closet
- Level: Main
- Area: 57.64
- Dimensions: 10.33 x 5.58
Heating
- Central, Electric, Fireplace Insert, Fireplace(s), Forced Air
Cooling
- Ceiling Fan(s), Central Air, Electric
Appliances
- Included: Other, Water Purifier, Washer, Stainless Steel Appliance(s), Self Cleaning Oven, Microwave, ENERGY STAR Qualified Refrigerator, ENERGY STAR Qualified Dryer, ENERGY STAR Qualified Dishwasher, ENERGY STAR Qualified Appliances, Electric Water Heater, Electric Range, Electric Oven, Dryer, Dishwasher
- Laundry: Inside, Laundry Closet, Main Level
Features
- Beamed Ceilings, Cathedral Ceiling(s), Eat-in Kitchen, High Ceilings, Open Floorplan, Stone Counters, Vaulted Ceiling(s)
- Flooring: Luxury Vinyl
- Doors: Sliding Doors
- Windows: Double Pane Windows, Insulated Windows, Screens
- Basement: Concrete,Exterior Entry,Partial,Unfinished
- Number of fireplaces: 1
- Fireplace features: Blower Fan, Family Room, Insert, Ventless
Interior area
- Total structure area: 1,272
- Total interior livable area: 1,272 sqft
- Finished area above ground: 1,272
- Finished area below ground: 0
Property
Parking
- Parking features: Oversized, Paved, Off Street, Driveway
- Has uncovered spaces: Yes
Features
- Levels: One
- Patio & porch: Deck, Front Porch, Rear Porch
- Exterior features: Fire Pit, Lighting, Paved Walkway
- Fencing: Back Yard,Partial,Wood
Lot
- Size: 0.31 Acres
- Dimensions: 72 x 175
- Features: Back Yard, Landscaped, Level, Rectangular Lot
Details
- Additional structures: Shed(s), Storage
- Parcel number: 400003701800020090000000
- Zoning: 03
Construction
Type & style
- Home type: SingleFamily
- Architectural style: Ranch
- Property subtype: Single Family Residence
Materials
- Spray Foam Insulation, Vinyl Siding
- Foundation: Combination, Stone
- Roof: Asphalt,Shingle
Condition
- Updated/Remodeled
- New construction: No
- Year built: 1948
Utilities & green energy
- Electric: 200+ Amp Service
- Sewer: Septic Tank
- Water: Private, Well
Community & neighborhood
Location
- Region: Olive
Other
Other facts
- Listing terms: Cash,Conventional
Price history
| Date | Event | Price |
|---|---|---|
| 3/3/2025 | Sold | $399,000+1%$314/sqft |
Source: | ||
| 1/24/2025 | Pending sale | $395,000$311/sqft |
Source: | ||
| 1/22/2025 | Contingent | $395,000$311/sqft |
Source: | ||
| 12/5/2024 | Listed for sale | $395,000+113.5%$311/sqft |
Source: | ||
| 6/25/2024 | Sold | $185,000$145/sqft |
Source: | ||
Public tax history
| Year | Property taxes | Tax assessment |
|---|---|---|
| 2024 | -- | $191,500 |
| 2023 | -- | $191,500 |
| 2022 | -- | $191,500 +26% |
Find assessor info on the county website
Neighborhood: 12481
Nearby schools
GreatSchools rating
- 5/10Reginald Bennett Elementary SchoolGrades: 4-6Distance: 4 mi
- 6/10Onteora Middle SchoolGrades: 7-8Distance: 4 mi
- 7/10Onteora High SchoolGrades: 9-12Distance: 4 mi
Schools provided by the listing agent
- Elementary: Bennett 4-6
Source: HVCRMLS. This data may not be complete. We recommend contacting the local school district to confirm school assignments for this home.
Sell for more on Zillow
Get a free Zillow Showcase℠ listing and you could sell for .
$407,800
2% more+ $8,156
With Zillow Showcase(estimated)
$415,956
