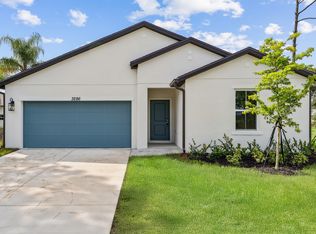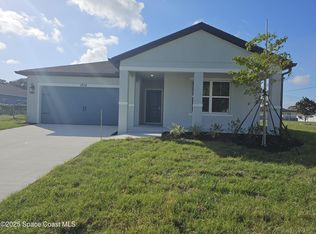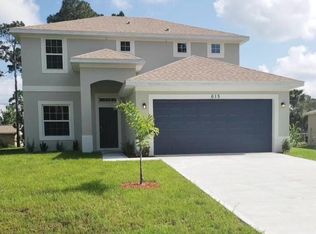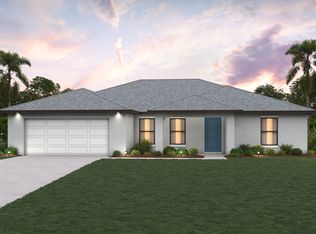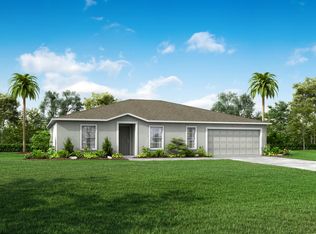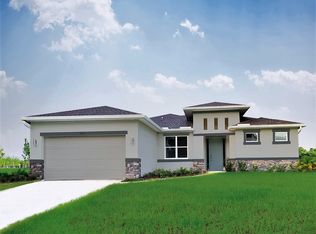3286 Jupiter Boulevard SW #71, Palm Bay, FL 32909
What's special
- 191 days |
- 88 |
- 7 |
Zillow last checked: 8 hours ago
Listing updated: December 02, 2025 at 11:23pm
Richard Selikoff 201-741-7242,
K Hovnanian Florida Realty
Travel times
Schedule tour
Select your preferred tour type — either in-person or real-time video tour — then discuss available options with the builder representative you're connected with.
Facts & features
Interior
Bedrooms & bathrooms
- Bedrooms: 4
- Bathrooms: 2
- Full bathrooms: 2
Rooms
- Room types: Great Room, Maid/In-Law
Primary bedroom
- Level: M
- Area: 184.96 Square Feet
- Dimensions: 13.6 x 13.6
Bedroom 2
- Level: M
- Area: 111.1 Square Feet
- Dimensions: 11 x 10.1
Bedroom 3
- Level: M
- Area: 136.68 Square Feet
- Dimensions: 13.4 x 10.2
Bedroom 4
- Description: Extra Suite Plus
- Level: M
- Area: 102.11 Square Feet
- Dimensions: 10.11 x 10.1
Dining room
- Level: M
- Area: 152.32 Square Feet
- Dimensions: 11.2 x 13.6
Great room
- Level: M
- Area: 180.78 Square Feet
- Dimensions: 13.1 x 13.8
Kitchen
- Level: M
- Area: 153.27 Square Feet
- Dimensions: 13.1 x 11.7
Living room
- Description: Extra Suite Living Room
- Level: M
- Area: 180.78 Square Feet
- Dimensions: 13.1 x 13.8
Other
- Description: 2 Car Garage
- Level: M
- Area: 380 Square Feet
- Dimensions: 19 x 20
Heating
- Central, Electric
Cooling
- Central Air
Appliances
- Included: Dishwasher, Disposal, Microwave, Electric Range, Refrigerator, Electric Water Heater
- Laundry: Inside, Washer/Dryer Hookup
Features
- Entrance Foyer, Kitchen Island, Pantry, Split Bedroom, Walk-In Closet(s)
- Flooring: Tile
- Windows: Impact Glass, Impact Glass (Complete)
Interior area
- Total structure area: 2,681
- Total interior livable area: 1,820 sqft
Video & virtual tour
Property
Parking
- Total spaces: 2
- Parking features: 2+ Spaces, Driveway, Garage - Attached, Auto Garage Open
- Attached garage spaces: 2
- Has uncovered spaces: Yes
Features
- Stories: 1
- Patio & porch: Covered Patio
- Fencing: Fenced
- Waterfront features: None
Lot
- Size: 10,019 Square Feet
- Dimensions: 80 x 125
- Features: < 1/4 Acre
Details
- Parcel number: 29 3706gk004120 11
- Zoning: res
Construction
Type & style
- Home type: SingleFamily
- Architectural style: Traditional
- Property subtype: Single Family Residence
Materials
- CBS, Stucco
- Roof: Comp Shingle
Condition
- New Construction
- New construction: Yes
- Year built: 2025
Details
- Builder model: Goldenrod Ii
- Builder name: K Hovnanian Homes
- Warranty included: Yes
Utilities & green energy
- Sewer: Septic Tank
- Water: Public
- Utilities for property: Cable Connected, Electricity Connected
Community & HOA
Community
- Features: None
- Security: Smoke Detector(s)
- Subdivision: Aspire at Palm Bay
Location
- Region: Palm Bay
Financial & listing details
- Price per square foot: $187/sqft
- Annual tax amount: $374
- Date on market: 6/2/2025
- Listing terms: Cash,Conventional,FHA,VA Loan
- Electric utility on property: Yes
About the community
Unlock Exclusive Incentives Today!
Take advantage of exclusive incentives - available for a limited time!Source: K. Hovnanian Companies, LLC
7 homes in this community
Available homes
| Listing | Price | Bed / bath | Status |
|---|---|---|---|
Current home: 3286 Jupiter Boulevard SW #71 | $339,995 | 4 bed / 2 bath | Available |
| 3286 Jupiter Blvd SE | $339,995 | 4 bed / 2 bath | Move-in ready |
| 1301 Ruffin Cir SE | $404,995 | 4 bed / 3 bath | Available February 2026 |
| 362 Royal St SE | $409,995 | 4 bed / 3 bath | Available April 2026 |
| 1440 Denali St SE | $449,995 | 4 bed / 3 bath | Available April 2026 |
| 693 Eldron Blvd SE | $409,995 | 4 bed / 3 bath | Available May 2026 |
| 971 Pace Dr NW | $451,437 | 4 bed / 3 bath | Available May 2026 |
Source: K. Hovnanian Companies, LLC
Contact builder

By pressing Contact builder, you agree that Zillow Group and other real estate professionals may call/text you about your inquiry, which may involve use of automated means and prerecorded/artificial voices and applies even if you are registered on a national or state Do Not Call list. You don't need to consent as a condition of buying any property, goods, or services. Message/data rates may apply. You also agree to our Terms of Use.
Learn how to advertise your homesEstimated market value
$339,600
$323,000 - $357,000
Not available
Price history
| Date | Event | Price |
|---|---|---|
| 12/3/2025 | Price change | $339,995-2.9%$187/sqft |
Source: | ||
| 11/26/2025 | Listed for sale | $349,995$192/sqft |
Source: | ||
| 9/30/2025 | Pending sale | $349,995$192/sqft |
Source: | ||
| 9/15/2025 | Price change | $349,995-1.4%$192/sqft |
Source: | ||
| 7/29/2025 | Price change | $354,995-1.4%$195/sqft |
Source: | ||
Public tax history
Monthly payment
Neighborhood: 32909
Nearby schools
GreatSchools rating
- 3/10John F. Turner, Senior Elementary SchoolGrades: PK-6Distance: 0.2 mi
- 3/10Southwest Middle SchoolGrades: 7-8Distance: 0.3 mi
- 3/10Bayside High SchoolGrades: 9-12Distance: 2.8 mi
