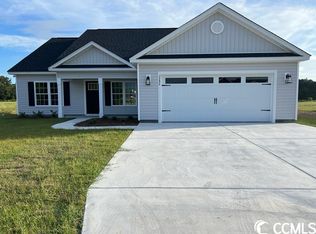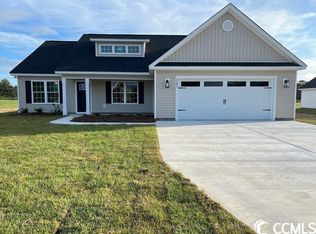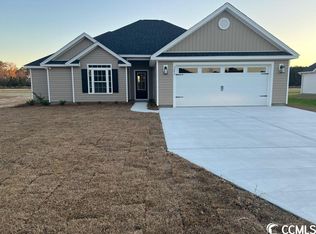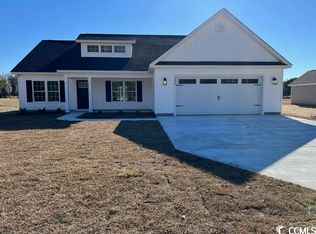Sold for $317,000 on 09/17/25
$317,000
3286 Magnolia Hwy., Aynor, SC 29511
4beds
1,609sqft
Single Family Residence
Built in 2023
0.82 Acres Lot
$314,900 Zestimate®
$197/sqft
$2,065 Estimated rent
Home value
$314,900
$296,000 - $334,000
$2,065/mo
Zestimate® history
Loading...
Owner options
Explore your selling options
What's special
Stunning 4 Bedroom Home on Spacious Lot – Built in 2023! No HOA! Welcome to this beautiful 4-bedroom, 2-bathroom home situated on a generous 0.82-acre lot in the desirable Aynor School District zoned for Midland Elementary. Built in 2023, this move-in ready home combines modern finishes with thoughtful upgrades throughout. Step inside to find luxury vinyl plank (LVP) flooring throughout the entire home, granite countertops in both the kitchen and bathrooms, and ceiling fans in all bedrooms and the den for year-round comfort. You'll love the white kitchen with a spacious center island with blue cabinets that elevate the look. Stainless steel appliances—including a side-by-side refrigerator with a bottom-drawer freezer convey with the home. The washer and dryer also stay! An additional upgrade is a custom glass shower door for the primary bathroom which also has two separate sink areas for space to get ready in the mornings! There are also two separate closets in the spacious primary suite that is separated from the other bedrooms with the ever popular split bedroom plan. Enjoy outdoor living on the screened back porch, overlooking the expansive yard with grass already in place. Additional features include a finished and painted 2-car garage with stairs to the attic, gutters, and fresh interior paint. Located outside city limits, so you’ll enjoy no city taxes! Don't miss this opportunity to own a nearly new home with space, privacy, and modern convenience plus the extras that don't come with new construction. The sellers even have several sets of cut to order new in the box blinds for some of the windows that will stay! Some images are virtually staged.
Zillow last checked: 8 hours ago
Listing updated: September 17, 2025 at 11:35am
Listed by:
Michelle Duncan admin@duncangroupproperties.com,
Duncan Group Properties
Bought with:
Terri A Furlong, 114073
Shoreline Realty-Conway
Source: CCAR,MLS#: 2518539 Originating MLS: Coastal Carolinas Association of Realtors
Originating MLS: Coastal Carolinas Association of Realtors
Facts & features
Interior
Bedrooms & bathrooms
- Bedrooms: 4
- Bathrooms: 2
- Full bathrooms: 2
Primary bedroom
- Level: First
Bedroom 1
- Level: First
Bedroom 2
- Level: First
Bedroom 3
- Level: First
Dining room
- Features: Kitchen/Dining Combo
Kitchen
- Features: Breakfast Bar, Kitchen Island, Pantry, Stainless Steel Appliances, Solid Surface Counters
Living room
- Features: Ceiling Fan(s), Vaulted Ceiling(s)
Other
- Features: Bedroom on Main Level, Utility Room
Heating
- Central, Electric
Cooling
- Central Air
Appliances
- Included: Dishwasher, Disposal, Microwave, Range, Refrigerator, Dryer, Washer
- Laundry: Washer Hookup
Features
- Attic, Pull Down Attic Stairs, Permanent Attic Stairs, Split Bedrooms, Breakfast Bar, Bedroom on Main Level, Kitchen Island, Stainless Steel Appliances, Solid Surface Counters
- Flooring: Vinyl
- Attic: Pull Down Stairs,Permanent Stairs
Interior area
- Total structure area: 2,304
- Total interior livable area: 1,609 sqft
Property
Parking
- Total spaces: 6
- Parking features: Attached, Garage, Two Car Garage, Boat, Garage Door Opener, RV Access/Parking
- Attached garage spaces: 2
Features
- Levels: One
- Stories: 1
- Patio & porch: Rear Porch, Front Porch, Patio, Porch, Screened
- Exterior features: Porch, Patio
Lot
- Size: 0.82 Acres
- Features: Outside City Limits, Rectangular, Rectangular Lot
Details
- Additional parcels included: ,
- Parcel number: 23207040009
- Zoning: FA
- Special conditions: None
Construction
Type & style
- Home type: SingleFamily
- Architectural style: Ranch
- Property subtype: Single Family Residence
Materials
- Vinyl Siding
- Foundation: Slab
Condition
- Resale
- Year built: 2023
Utilities & green energy
- Sewer: Septic Tank
- Water: Public
- Utilities for property: Electricity Available, Septic Available, Water Available
Community & neighborhood
Security
- Security features: Smoke Detector(s)
Location
- Region: Aynor
- Subdivision: Not within a Subdivision
HOA & financial
HOA
- Has HOA: No
Other
Other facts
- Listing terms: Cash,Conventional,FHA,VA Loan
Price history
| Date | Event | Price |
|---|---|---|
| 9/17/2025 | Sold | $317,000-2.5%$197/sqft |
Source: | ||
| 8/7/2025 | Contingent | $325,000$202/sqft |
Source: | ||
| 7/30/2025 | Listed for sale | $325,000$202/sqft |
Source: | ||
Public tax history
| Year | Property taxes | Tax assessment |
|---|---|---|
| 2024 | -- | -- |
| 2023 | -- | -- |
| 2022 | -- | -- |
Find assessor info on the county website
Neighborhood: 29511
Nearby schools
GreatSchools rating
- 9/10Midland Elementary SchoolGrades: PK-5Distance: 3.8 mi
- 5/10Aynor Middle SchoolGrades: 6-8Distance: 6.9 mi
- 8/10Aynor High SchoolGrades: 9-12Distance: 5.9 mi
Schools provided by the listing agent
- Elementary: Midland Elementary School
- Middle: Aynor Middle School
- High: Aynor High School
Source: CCAR. This data may not be complete. We recommend contacting the local school district to confirm school assignments for this home.

Get pre-qualified for a loan
At Zillow Home Loans, we can pre-qualify you in as little as 5 minutes with no impact to your credit score.An equal housing lender. NMLS #10287.
Sell for more on Zillow
Get a free Zillow Showcase℠ listing and you could sell for .
$314,900
2% more+ $6,298
With Zillow Showcase(estimated)
$321,198


