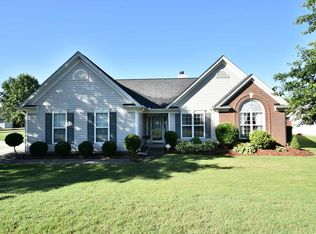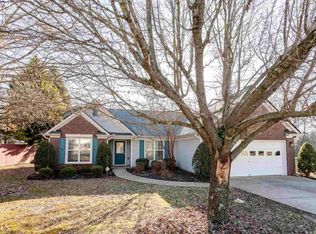Closed
$400,000
3286 Millash Run, Buford, GA 30519
3beds
2,296sqft
Single Family Residence, Residential
Built in 2001
0.27 Acres Lot
$391,100 Zestimate®
$174/sqft
$2,217 Estimated rent
Home value
$391,100
$360,000 - $426,000
$2,217/mo
Zestimate® history
Loading...
Owner options
Explore your selling options
What's special
Welcome to 3286 Millash Run NE in Buford, GA – a well-maintained 3-bedroom, 2-bath home offering 2,296 sqft of living space in highly sought-after school district SECKINGER HIGH. This charming property features an open and airy floor plan, perfect for those who love to entertain. The living area seamlessly connects to the breakfast area and formal dining. The kitchen comes equipped with plenty of cabinet space, modern appliances, and a kitchen island. The primary bedroom offers a quiet retreat with an ensuite bath and ample closet space, while the additional bedrooms are roomy and versatile, perfect for guests, or a home office. Recent updates have been made to ensure this home is move-in ready. The home has been freshly painted throughout, and the flooring has been upgraded with durable, stylish finishes. The private backyard offers plenty of space for outdoor entertaining, gardening, or simply enjoying quiet evenings. Step outside into the private backyard, perfect for weekend barbecues, gardening, or simply relaxing. With a two-car garage and extra storage space, you’ll have all the room you need for your belongings. The location is a standout feature – close to shopping, restaurants, and local parks. You’ll have easy access to I-85 and Hwy 316, making trips to Atlanta or surrounding areas a breeze. Whether you're a first-time buyer or looking to upgrade, this home offers a balance of comfort, convenience, and lifestyle. Don’t miss out on this great opportunity to make 3286 Millash Run NE your new home!
Zillow last checked: 8 hours ago
Listing updated: November 01, 2024 at 01:05am
Listing Provided by:
ANDREW NGUYEN,
Keller Williams Realty Peachtree Rd.,
Jassey Hilotin,
Keller Williams Realty Peachtree Rd.
Bought with:
Robert Byrd, 349409
Chapman Hall Professionals
Source: FMLS GA,MLS#: 7454681
Facts & features
Interior
Bedrooms & bathrooms
- Bedrooms: 3
- Bathrooms: 2
- Full bathrooms: 2
- Main level bathrooms: 2
- Main level bedrooms: 3
Bedroom
- Level: Main
Bedroom
- Level: Main
Heating
- Natural Gas
Cooling
- Central Air
Appliances
- Included: Gas Range, Microwave, Refrigerator, Washer
- Laundry: In Kitchen, Main Level
Features
- Bookcases, Double Vanity, Entrance Foyer, High Ceilings 10 ft Main, Vaulted Ceiling(s), Walk-In Closet(s)
- Flooring: Laminate
- Windows: None
- Basement: None
- Number of fireplaces: 1
- Fireplace features: Gas Starter, Living Room
- Common walls with other units/homes: No Common Walls
Interior area
- Total structure area: 2,296
- Total interior livable area: 2,296 sqft
Property
Parking
- Total spaces: 2
- Parking features: Attached, Garage, Garage Door Opener, Garage Faces Front, Kitchen Level
- Attached garage spaces: 2
Accessibility
- Accessibility features: None
Features
- Levels: One
- Stories: 1
- Patio & porch: None
- Exterior features: Other, No Dock
- Pool features: None
- Spa features: None
- Fencing: Back Yard,Fenced,Privacy,Wood
- Has view: Yes
- View description: Other
- Waterfront features: None
- Body of water: None
Lot
- Size: 0.27 Acres
- Features: Back Yard, Front Yard
Details
- Additional structures: None
- Parcel number: R7181 103
- Other equipment: None
- Horse amenities: None
Construction
Type & style
- Home type: SingleFamily
- Architectural style: Ranch
- Property subtype: Single Family Residence, Residential
Materials
- Aluminum Siding, Brick Front
- Foundation: Slab
- Roof: Composition
Condition
- Resale
- New construction: No
- Year built: 2001
Utilities & green energy
- Electric: Other
- Sewer: Public Sewer
- Water: Public
- Utilities for property: Cable Available, Electricity Available, Natural Gas Available, Phone Available, Sewer Available, Underground Utilities, Water Available
Green energy
- Energy efficient items: None
- Energy generation: None
Community & neighborhood
Security
- Security features: Smoke Detector(s)
Community
- Community features: None
Location
- Region: Buford
- Subdivision: Millwood Farms*
HOA & financial
HOA
- Has HOA: Yes
- HOA fee: $190 annually
Other
Other facts
- Listing terms: Cash,Conventional,FHA
- Road surface type: Concrete
Price history
| Date | Event | Price |
|---|---|---|
| 10/29/2024 | Sold | $400,000$174/sqft |
Source: | ||
| 9/23/2024 | Listed for sale | $400,000$174/sqft |
Source: | ||
| 9/18/2024 | Contingent | $400,000$174/sqft |
Source: | ||
| 9/13/2024 | Listed for sale | $400,000+166.7%$174/sqft |
Source: | ||
| 5/3/2001 | Sold | $150,000$65/sqft |
Source: Public Record | ||
Public tax history
| Year | Property taxes | Tax assessment |
|---|---|---|
| 2024 | $1,072 +16.8% | $154,960 |
| 2023 | $918 -10.9% | $154,960 +12.4% |
| 2022 | $1,031 +1.3% | $137,840 +38.1% |
Find assessor info on the county website
Neighborhood: 30519
Nearby schools
GreatSchools rating
- 9/10Ivy Creek Elementary SchoolGrades: PK-5Distance: 0.6 mi
- 7/10Glenn C. Jones Middle SchoolGrades: 6-8Distance: 1 mi
- 9/10Seckinger High SchoolGrades: 9-12Distance: 1.6 mi
Schools provided by the listing agent
- Elementary: Ivy Creek
- Middle: Jones
- High: Seckinger
Source: FMLS GA. This data may not be complete. We recommend contacting the local school district to confirm school assignments for this home.
Get a cash offer in 3 minutes
Find out how much your home could sell for in as little as 3 minutes with a no-obligation cash offer.
Estimated market value
$391,100
Get a cash offer in 3 minutes
Find out how much your home could sell for in as little as 3 minutes with a no-obligation cash offer.
Estimated market value
$391,100

