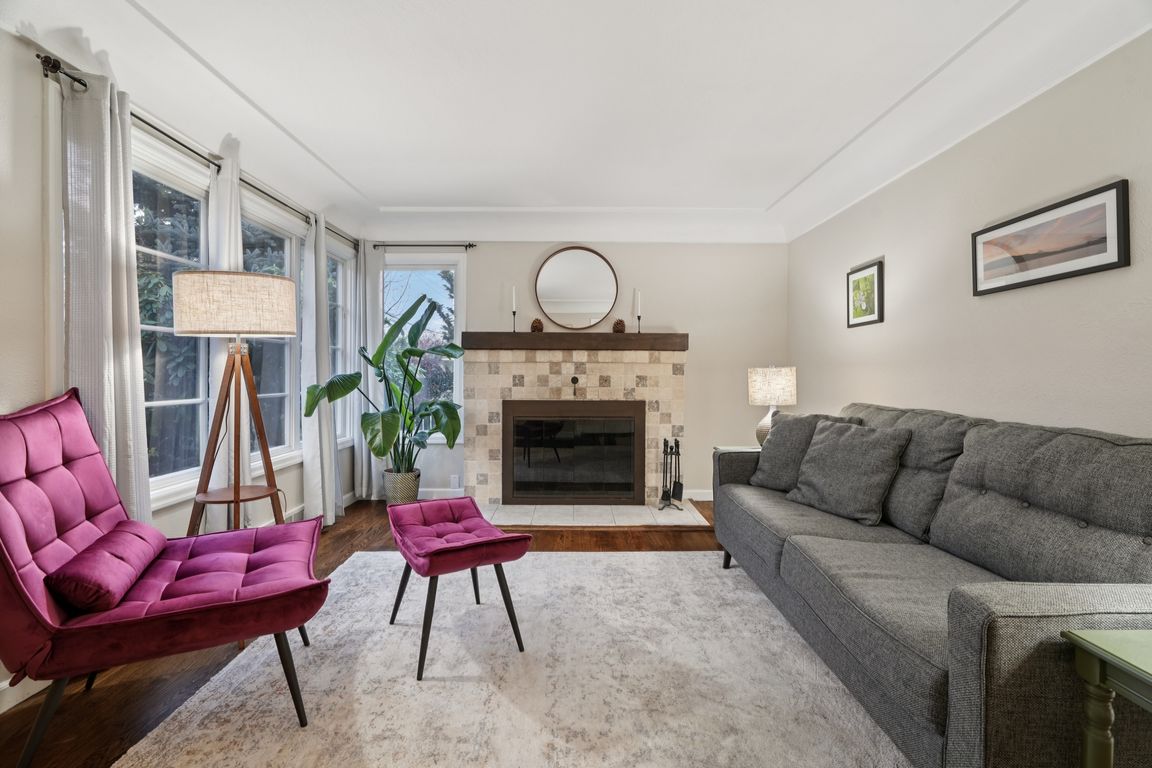
Active
$649,990
3beds
1,447sqft
3286 NE Holman St #A, Portland, OR 97211
3beds
1,447sqft
Residential, single family residence
Built in 1949
5,227 sqft
Open parking
$449 price/sqft
What's special
Fully fenced yardPermaculture designBeautiful hardwoodsRaised bedsTankless hot waterNew acQuartz kitchen counters
OPEN HOUSE Sat, Nov 22nd from Noon-2pm! This one is a 10! Hip 1949 charm meets modern living in this beautifully cared-for Concordia gem—complete with a Rain Garden installed by the crew of “This Old House” and featured on their show. (YouTube link included in private remarks). Thoughtful updates throughout: newer ...
- 8 days |
- 1,151 |
- 65 |
Likely to sell faster than
Source: RMLS (OR),MLS#: 255754822
Travel times
Living Room
Kitchen
Dining Room
Zillow last checked: 8 hours ago
Listing updated: 16 hours ago
Listed by:
Victoria Cooper 503-381-7831,
Knipe Realty ERA Powered
Source: RMLS (OR),MLS#: 255754822
Facts & features
Interior
Bedrooms & bathrooms
- Bedrooms: 3
- Bathrooms: 2
- Full bathrooms: 2
- Main level bathrooms: 2
Rooms
- Room types: Bedroom 2, Bedroom 3, Dining Room, Family Room, Kitchen, Living Room, Primary Bedroom
Primary bedroom
- Features: Hardwood Floors, Closet
- Level: Main
- Area: 132
- Dimensions: 12 x 11
Bedroom 2
- Features: Hardwood Floors, Closet
- Level: Main
- Area: 132
- Dimensions: 12 x 11
Bedroom 3
- Features: Exterior Entry, French Doors, Kitchen, Living Room Dining Room Combo, Skylight, Laminate Flooring, Vaulted Ceiling
- Level: Main
- Area: 468
- Dimensions: 26 x 18
Kitchen
- Features: Dishwasher, Eating Area, Microwave, Free Standing Range, Free Standing Refrigerator
- Level: Main
- Area: 140
- Width: 10
Living room
- Features: Fireplace, Hardwood Floors
- Level: Main
- Area: 204
- Dimensions: 17 x 12
Heating
- Forced Air, Fireplace(s)
Cooling
- Heat Pump
Appliances
- Included: Dishwasher, Free-Standing Range, Free-Standing Refrigerator, Microwave, Washer/Dryer, Gas Water Heater, Tankless Water Heater
- Laundry: Laundry Room
Features
- Quartz, Vaulted Ceiling(s), Closet, Kitchen, Living Room Dining Room Combo, Eat-in Kitchen
- Flooring: Hardwood, Laminate
- Doors: French Doors
- Windows: Double Pane Windows, Vinyl Frames, Wood Frames, Skylight(s)
- Basement: Crawl Space
- Number of fireplaces: 1
- Fireplace features: Wood Burning
Interior area
- Total structure area: 1,447
- Total interior livable area: 1,447 sqft
Video & virtual tour
Property
Parking
- Parking features: On Street
- Has uncovered spaces: Yes
Accessibility
- Accessibility features: Caregiver Quarters, Ground Level, Main Floor Bedroom Bath, Minimal Steps, Natural Lighting, One Level, Utility Room On Main, Walkin Shower, Accessibility
Features
- Levels: One
- Stories: 1
- Patio & porch: Patio, Porch
- Exterior features: Garden, Rain Garden, Raised Beds, Yard, Exterior Entry
- Fencing: Fenced
Lot
- Size: 5,227.2 Square Feet
- Dimensions: 5000sf
- Features: Corner Lot, Level, Private, SqFt 5000 to 6999
Details
- Additional structures: ToolShed
- Parcel number: R190646
Construction
Type & style
- Home type: SingleFamily
- Architectural style: Ranch
- Property subtype: Residential, Single Family Residence
Materials
- Cedar, Wood Siding
- Foundation: Concrete Perimeter
- Roof: Composition
Condition
- Resale
- New construction: No
- Year built: 1949
Utilities & green energy
- Gas: Gas
- Sewer: Public Sewer
- Water: Public
- Utilities for property: Cable Connected
Community & HOA
HOA
- Has HOA: No
Location
- Region: Portland
Financial & listing details
- Price per square foot: $449/sqft
- Tax assessed value: $607,730
- Annual tax amount: $6,082
- Date on market: 11/17/2025
- Listing terms: Cash,Conventional,FHA,VA Loan
- Road surface type: Concrete, Paved