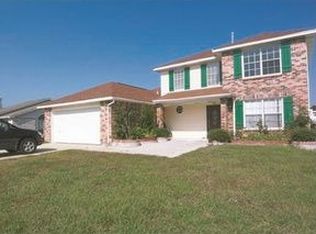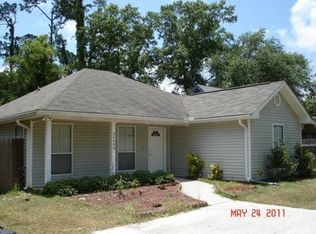Closed
Price Unknown
3286 Rousset Ridge Dr, Slidell, LA 70461
4beds
2,473sqft
Single Family Residence
Built in 2022
10,125 Square Feet Lot
$328,200 Zestimate®
$--/sqft
$2,744 Estimated rent
Home value
$328,200
$312,000 - $345,000
$2,744/mo
Zestimate® history
Loading...
Owner options
Explore your selling options
What's special
New Construction Alert!l! Check out this spacious 4 bedroom 3 full bath home situated on a sizable lake lot in DR Horton’s Lakeshore Village subdivision. Featuring luxury vinyl floors throughout, located in flood zone X. All stainless steel energy rated appliances including but not limited to the refrigerator, gas stove, microwave, dishwasher, washer/dryer is included in the sale. Call Kai to see this beauty TODAY!!
Zillow last checked: 8 hours ago
Listing updated: January 02, 2024 at 10:48am
Listed by:
Kaisha Lymon 504-905-9799,
Royale Ruby Realty, LLC
Bought with:
Danielle Pichon-Howard
ZMD Realty
Source: GSREIN,MLS#: 2378328
Facts & features
Interior
Bedrooms & bathrooms
- Bedrooms: 4
- Bathrooms: 3
- Full bathrooms: 3
Primary bedroom
- Description: Flooring: Plank,Simulated Wood
- Level: Lower
- Dimensions: 16.4000 x 17.3000
Bedroom
- Description: Flooring: Carpet
- Level: Lower
- Dimensions: 12.3000 x 13.5000
Bedroom
- Description: Flooring: Carpet
- Level: Lower
- Dimensions: 11.4000 x 12.6000
Bedroom
- Description: Flooring: Carpet
- Level: Lower
- Dimensions: 11.3000 x 11.7000
Breakfast room nook
- Description: Flooring: Plank,Simulated Wood
- Level: Lower
- Dimensions: 13.0000 x 12.1100
Kitchen
- Description: Flooring: Plank,Simulated Wood
- Level: Lower
- Dimensions: 14.0000 x 15.4000
Living room
- Description: Flooring: Plank,Simulated Wood
- Level: Lower
- Dimensions: 17.0000 x 22.0000
Heating
- Central
Cooling
- Central Air, 1 Unit
Appliances
- Included: Dryer, Dishwasher, Disposal, Ice Maker, Microwave, Oven, Range, Refrigerator, Washer, ENERGY STAR Qualified Appliances
Features
- Ceiling Fan(s), Granite Counters, Pantry, Stainless Steel Appliances, Smart Home
- Has fireplace: No
- Fireplace features: None
Interior area
- Total structure area: 3,091
- Total interior livable area: 2,473 sqft
Property
Parking
- Parking features: Garage, Off Street, Two Spaces, Garage Door Opener
- Has garage: Yes
Features
- Levels: One
- Stories: 1
- Patio & porch: Concrete, Porch
- Exterior features: Porch
- Pool features: None
- Waterfront features: Lake
Lot
- Size: 10,125 sqft
- Dimensions: 75 x 135
- Features: City Lot, Irregular Lot, Rectangular Lot, Pond on Lot
Details
- Parcel number: 135934
- Special conditions: None
Construction
Type & style
- Home type: SingleFamily
- Architectural style: Ranch
- Property subtype: Single Family Residence
Materials
- Brick, HardiPlank Type
- Foundation: Slab
- Roof: Shingle
Condition
- New Construction,Resale
- New construction: No
- Year built: 2022
Details
- Builder name: Dr Horton
- Warranty included: Yes
Utilities & green energy
- Sewer: None
- Water: Public
- Utilities for property: Sewer Not Available
Green energy
- Energy efficient items: Appliances, Insulation, Water Heater, Windows, Roof
Community & neighborhood
Security
- Security features: Security System, Closed Circuit Camera(s), Smoke Detector(s)
Location
- Region: Slidell
- Subdivision: Lakeshore Villages
Price history
| Date | Event | Price |
|---|---|---|
| 10/24/2025 | Listing removed | $329,900$133/sqft |
Source: | ||
| 10/13/2025 | Price change | $329,900-5.7%$133/sqft |
Source: | ||
| 9/6/2025 | Price change | $349,900-4.1%$141/sqft |
Source: | ||
| 8/7/2025 | Price change | $364,900-3.9%$148/sqft |
Source: | ||
| 7/23/2025 | Listed for sale | $379,900+4.1%$154/sqft |
Source: | ||
Public tax history
| Year | Property taxes | Tax assessment |
|---|---|---|
| 2024 | $5,737 +13.9% | $31,412 +28.2% |
| 2023 | $5,035 | $24,508 |
Find assessor info on the county website
Neighborhood: 70461
Nearby schools
GreatSchools rating
- NACypress Cove Elementary SchoolGrades: PK-1Distance: 3.3 mi
- 6/10Boyet Junior High SchoolGrades: 7-8Distance: 5 mi
- 9/10Northshore High SchoolGrades: 9-12Distance: 4.4 mi
Schools provided by the listing agent
- Elementary: WL Abney
- Middle: WL Abney
- High: St. Tammany
Source: GSREIN. This data may not be complete. We recommend contacting the local school district to confirm school assignments for this home.
Sell for more on Zillow
Get a Zillow Showcase℠ listing at no additional cost and you could sell for .
$328,200
2% more+$6,564
With Zillow Showcase(estimated)$334,764

