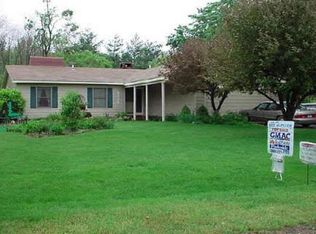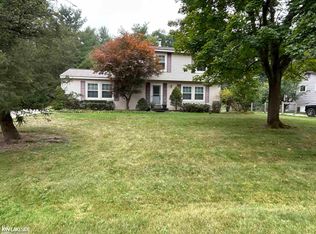Sold for $325,000
$325,000
3286 Spring Meadow Dr, Rochester, MI 48306
4beds
1,498sqft
Single Family Residence
Built in 1972
0.36 Acres Lot
$325,200 Zestimate®
$217/sqft
$2,334 Estimated rent
Home value
$325,200
$302,000 - $348,000
$2,334/mo
Zestimate® history
Loading...
Owner options
Explore your selling options
What's special
OPEN HOUSE 5/3 CANCELLED - PROPERTY PENDING
Welcome to your ideal sanctuary, just steps away from Stony Creek Metropark and situated in the sought-after Rochester Community School district. This beautifully crafted home nestled in a peaceful rural retreat perfectly combines amenities with a sustainable lifestyle. Imagine embracing the joys of country living with your own chicken coop in a fully fenced backyard and cultivate your own fresh produce in the raised garden. Designed for convenience and peace of mind, you’ll never lose power with the full-house generator installed in 2024. Over 1,400 sq ft of living space and a 2-car garage complete with a workbench for all your projects. Inside you’ll find a cozy living room with vaulted ceiling and a bay window allowing natural light. The kitchen features stainless steel Whirlpool appliances, stylish gray glass backsplash, and durable laminate wood flooring. The main floor has 3 comfortable bedrooms, 1.5 baths, and an additional 4th bedroom or office space on the finished walkout lower level. The laundry room is also conveniently located on the main floor. You’ll have multiple areas to enjoy the outdoors, including a lovely patio with a pergola, a deck for grilling and entertaining, and a delightful seasonal room off the breakfast area allowing you to soak up the sun. Meticulously maintained with recent updates including a new furnace (2024), AC (2021), well pump (2020) and a full renovation of the lower level (2020). Don’t miss out on this truly unique property! Schedule a private showing today.
Zillow last checked: 8 hours ago
Listing updated: August 05, 2025 at 12:15pm
Listed by:
Trisha Mell 248-953-6214,
Arterra Realty Michigan LLC
Bought with:
Tracy Termini, 6501375917
Berkshire Hathaway HomeServices Kee Realty New Ba
Source: Realcomp II,MLS#: 20250029815
Facts & features
Interior
Bedrooms & bathrooms
- Bedrooms: 4
- Bathrooms: 2
- Full bathrooms: 1
- 1/2 bathrooms: 1
Primary bedroom
- Level: Upper
- Dimensions: 12 x 15
Bedroom
- Level: Lower
- Dimensions: 10 x 11
Bedroom
- Level: Upper
- Dimensions: 8 x 10
Bedroom
- Level: Upper
- Dimensions: 8 x 11
Primary bathroom
- Level: Upper
- Dimensions: 12 x 6
Other
- Level: Upper
- Dimensions: 5 x 6
Family room
- Level: Lower
- Dimensions: 14 x 17
Kitchen
- Level: Upper
- Dimensions: 11 x 10
Laundry
- Level: Upper
- Dimensions: 7 x 6
Living room
- Level: Upper
- Dimensions: 11 x 12
Heating
- Forced Air, Natural Gas
Cooling
- Attic Fan, Central Air
Appliances
- Included: Dishwasher, Disposal, Dryer, Exhaust Fan, Free Standing Gas Range, Humidifier, Microwave, Stainless Steel Appliances, Washer, Water Softener Owned
- Laundry: Gas Dryer Hookup, Laundry Room, Washer Hookup
Features
- Entrance Foyer
- Has basement: No
- Has fireplace: Yes
- Fireplace features: Basement
Interior area
- Total interior livable area: 1,498 sqft
- Finished area above ground: 1,498
Property
Parking
- Total spaces: 2
- Parking features: Two Car Garage, Attached, Direct Access, Electricityin Garage, Garage Door Opener, Garage Faces Rear, Workshop In Garage
- Attached garage spaces: 2
Features
- Levels: Bi Level
- Entry location: MidLevelwSteps
- Patio & porch: Deck, Patio
- Pool features: None
- Fencing: Back Yard,Fenced,Fencing Allowed,Front Yard
Lot
- Size: 0.36 Acres
- Dimensions: 101.90 x 153.50
Details
- Additional structures: Poultry Coop
- Parcel number: 0430251011
- Special conditions: Short Sale No,Standard
Construction
Type & style
- Home type: SingleFamily
- Architectural style: Other,Split Level
- Property subtype: Single Family Residence
Materials
- Vinyl Siding, Wood Siding
- Foundation: Crawl Space, Slab
- Roof: Asphalt
Condition
- New construction: No
- Year built: 1972
- Major remodel year: 2020
Utilities & green energy
- Sewer: Septic Tank
- Water: Well
Community & neighborhood
Security
- Security features: Smoke Detectors
Location
- Region: Rochester
- Subdivision: SPRING MEADOWS # 01
Other
Other facts
- Listing agreement: Exclusive Right To Sell
- Listing terms: Cash,Conventional
Price history
| Date | Event | Price |
|---|---|---|
| 5/21/2025 | Sold | $325,000+8.4%$217/sqft |
Source: | ||
| 5/1/2025 | Pending sale | $299,900$200/sqft |
Source: | ||
| 4/28/2025 | Listed for sale | $299,900$200/sqft |
Source: | ||
Public tax history
Tax history is unavailable.
Neighborhood: 48306
Nearby schools
GreatSchools rating
- 8/10Hugger Elementary SchoolGrades: PK-5Distance: 2.5 mi
- 9/10Stoney Creek High SchoolGrades: 6-12Distance: 3.4 mi
- 8/10Hart Middle SchoolGrades: PK,6-12Distance: 3.4 mi
Get a cash offer in 3 minutes
Find out how much your home could sell for in as little as 3 minutes with a no-obligation cash offer.
Estimated market value$325,200
Get a cash offer in 3 minutes
Find out how much your home could sell for in as little as 3 minutes with a no-obligation cash offer.
Estimated market value
$325,200

