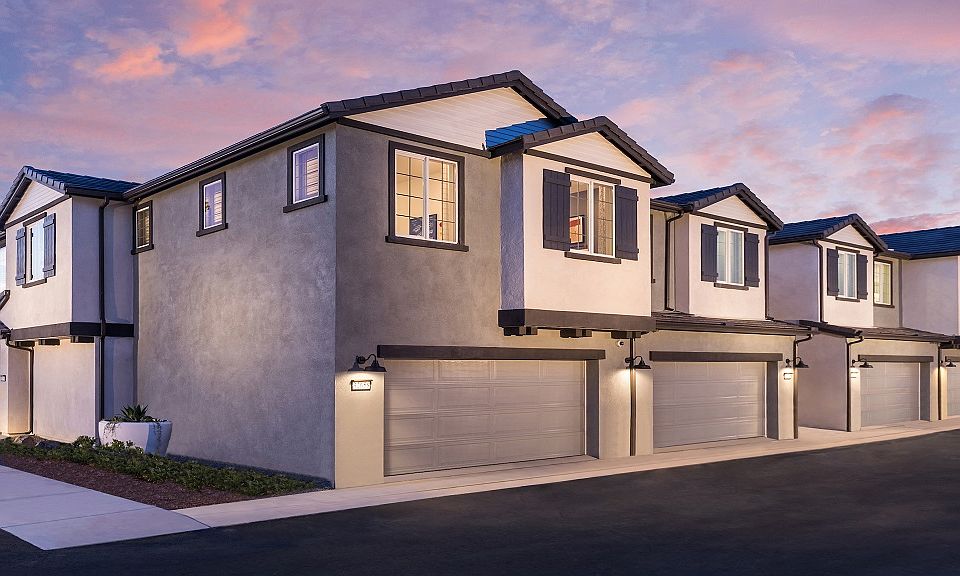What’s Special: Large Kitchen Island | End Unit | Special Promotion. New Construction – October Completion! Built by America's Most Trusted Homebuilder. Welcome to The Plan 3 at 32879 Manhattan Avenue in Towns at Crossroads. This spacious and thoughtfully designed Plan 3 starts as you step through the charming covered porch and into a welcoming foyer that flows seamlessly into the open dining room and great room—perfect for gatherings and everyday living. The kitchen is a true centerpiece, featuring a large island with a double stainless-steel sink, granite countertops, shaker-style cabinetry, and a walk-in pantry for added storage and convenience. Upstairs, the serene primary suite offers a peaceful retreat with a generously sized walk-in closet, a luxurious walk-in shower, double vanity, and a private water closet. Three additional bedrooms and a well-placed laundry room complete the second floor, making daily routines effortless. Don't forget about the energy-efficient appliances, a two-car attached garage, and elegant designer touches throughout the home. Discover peaceful living at Towns, surrounded by scenic views and near Murrieta and Temecula. Enjoy a pool, BBQ area, tot lot, park, and community trail. Nearby Conestoga Park offers soccer fields, courts, play areas, and picnic spots—perfect for everyday fun and weekend adventures. MLS#IG25222758
New construction
Special offer
$449,990
32879 Manhattan Ave, Winchester, CA 92596
4beds
1,695sqft
Condominium
Built in 2025
-- sqft lot
$-- Zestimate®
$265/sqft
$253/mo HOA
What's special
Tot lotPlay areasBbq areaShaker-style cabinetryPicnic spotsCommunity trailSerene primary suite
Call: (951) 524-7093
- 15 days |
- 101 |
- 6 |
Zillow last checked: 7 hours ago
Listing updated: October 05, 2025 at 07:55pm
Listing Provided by:
LESLIE OLIVO DRE #01494642 lolivo@taylormorrison.com,
Taylor Morrison Services
Source: CRMLS,MLS#: IG25222758 Originating MLS: California Regional MLS
Originating MLS: California Regional MLS
Travel times
Schedule tour
Select your preferred tour type — either in-person or real-time video tour — then discuss available options with the builder representative you're connected with.
Facts & features
Interior
Bedrooms & bathrooms
- Bedrooms: 4
- Bathrooms: 3
- Full bathrooms: 2
- 1/2 bathrooms: 1
- Main level bathrooms: 1
Rooms
- Room types: Bedroom, Great Room, Kitchen, Other
Bedroom
- Features: All Bedrooms Up
Bathroom
- Features: Bathroom Exhaust Fan, Dual Sinks
Kitchen
- Features: Granite Counters, Kitchen Island, Kitchen/Family Room Combo, Self-closing Cabinet Doors
Other
- Features: Walk-In Closet(s)
Heating
- Central
Cooling
- Central Air
Appliances
- Included: Dishwasher, Free-Standing Range, Disposal, Microwave
- Laundry: Washer Hookup, Electric Dryer Hookup, Gas Dryer Hookup, Upper Level
Features
- Eat-in Kitchen, Open Floorplan, Pantry, Recessed Lighting, All Bedrooms Up, Walk-In Closet(s)
- Flooring: Carpet, Laminate
- Has fireplace: No
- Fireplace features: None
- Common walls with other units/homes: 1 Common Wall,No One Above,No One Below
Interior area
- Total interior livable area: 1,695 sqft
Property
Parking
- Total spaces: 2
- Parking features: Garage - Attached
- Attached garage spaces: 2
Features
- Levels: Two
- Stories: 2
- Entry location: Ground
- Patio & porch: Porch
- Pool features: Community, Association
- Has view: Yes
- View description: Neighborhood
Lot
- Features: Back Yard, Corner Lot
Details
- Zoning: Residential
- Special conditions: Standard
Construction
Type & style
- Home type: Condo
- Architectural style: Traditional
- Property subtype: Condominium
- Attached to another structure: Yes
Condition
- Under Construction
- New construction: Yes
- Year built: 2025
Details
- Builder model: Plan 3
- Builder name: Taylor Morrison
Utilities & green energy
- Sewer: Public Sewer
- Water: Public
Community & HOA
Community
- Features: Park, Pool
- Subdivision: Towns
HOA
- Has HOA: Yes
- Amenities included: Other, Pool
- HOA fee: $253 monthly
- HOA name: Keystone
- HOA phone: 949-833-2600
Location
- Region: Winchester
Financial & listing details
- Price per square foot: $265/sqft
- Date on market: 9/22/2025
- Cumulative days on market: 14 days
- Listing terms: Cash,Conventional,FHA,VA Loan
About the community
Pool
Come home to the heart of Southern California at Towns! Amazing scenery away from chaotic cities, majestic Santa Ana Mountains and vibrant Murrieta and Temecula are short drives away, offering a balance of peaceful living and exciting adventures. Amenities abound! Dive in the pool, chat with neighbors at the BBQ area, get your kids moving at the tot lot, hang out at the park, hit the community trail or head to Conestoga Park-a wonderful spot with public soccer fields, basketball courts, pickleball courts, play areas and picnic structures. Stunning 2-story homes feature open-concept living, tech areas, lofts, private yards and much more.
Find more reasons to love our new townhomes in Winchester, CA, below.
Up to $40,000 in savings when you purchase today
Save big at TownsSource: Taylor Morrison

