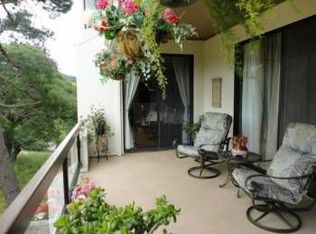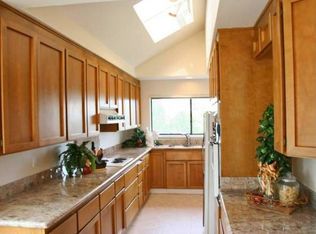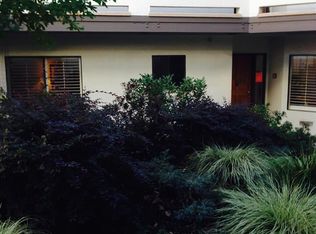Sold for $945,000 on 08/29/25
$945,000
3288 Terra Granada Dr APT 3C, Walnut Creek, CA 94595
2beds
1,640sqft
Residential, Condominium
Built in 1979
-- sqft lot
$930,600 Zestimate®
$576/sqft
$3,540 Estimated rent
Home value
$930,600
$838,000 - $1.03M
$3,540/mo
Zestimate® history
Loading...
Owner options
Explore your selling options
What's special
This home offers easy level-in access with beautiful panoramic views. Versatile interpretation of timeless tradition is expressed throughout with dramatic volume ceilings and disappearing walls of windows. The kitchen is beautifully updated with newer stainless-steel appliance and an abundance of cabinets and all the upscale features you would expect in a quality home. The formal dining room offers custom built-ins with under cabinet lighting and display glass fronts. Spacious living room is accented with wood burning fireplace. Two Decks; one covered and other open for outdoor enjoyment. Den also has custom built-ins with desks, storage cabinets and lighting. The closet has been redesigned with built-in cabinets and TV entertainment center. The laundry room has lots of additional storage. The master suite is expansive with a lovely sitting area and large walk-in closet/dressing room. Second bedroom offers an impressive cedar lined closet. Spa inspired updated baths. In addition, the interior updated décor is also appointed with high-end carpets, tile entry, custom blended paint, most of the windows/doors are dual pane, newer HVAC system and garage with storage loft and rare additional carport parking. The distinctive details are endless ....
Zillow last checked: 8 hours ago
Listing updated: September 03, 2025 at 03:43am
Listed by:
Lori Young DRE #01363672 925-787-6357,
Rossmoor Realty / J.h. Russell
Bought with:
Diane Reilly, DRE #01209613
Bhhs Drysdale Properties
Source: CCAR,MLS#: 41101082
Facts & features
Interior
Bedrooms & bathrooms
- Bedrooms: 2
- Bathrooms: 2
- Full bathrooms: 2
Bathroom
- Features: Solid Surface, Stall Shower, Updated Baths, Shower Over Tub
Kitchen
- Features: Counter - Solid Surface, Eat-in Kitchen, Electric Range/Cooktop, Disposal, Oven Built-in, Refrigerator, Updated Kitchen
Heating
- Forced Air
Cooling
- Central Air
Appliances
- Included: Electric Range, Oven, Refrigerator, Dryer, Washer
- Laundry: Laundry Room, In Unit, Common Area
Features
- Elevator, Counter - Solid Surface, Updated Kitchen
- Flooring: Tile, Carpet
- Windows: Window Coverings
- Number of fireplaces: 1
- Fireplace features: Living Room
Interior area
- Total structure area: 1,640
- Total interior livable area: 1,640 sqft
Property
Parking
- Total spaces: 1
- Parking features: Carport, Detached, Space Per Unit - 2
- Garage spaces: 1
- Has carport: Yes
Features
- Levels: One
- Stories: 1
- Entry location: No Steps to Entry
- Pool features: Other, Community
- Has view: Yes
- View description: Hills, Panoramic
Lot
- Features: Other
Details
- Parcel number: 1902110350
- Special conditions: Standard
Construction
Type & style
- Home type: Condo
- Architectural style: Contemporary
- Property subtype: Residential, Condominium
Materials
- Stucco
- Roof: Unknown
Condition
- Existing
- New construction: No
- Year built: 1979
Details
- Builder model: Villa Nuevo
Utilities & green energy
- Electric: Solar Unknown
- Sewer: Public Sewer
- Water: Public
Green energy
- Energy efficient items: Other
Community & neighborhood
Location
- Region: Walnut Creek
- Subdivision: Rossmoor
HOA & financial
HOA
- Has HOA: Yes
- HOA fee: $1,896 monthly
- Amenities included: Clubhouse, Golf Course, Greenbelt, Fitness Center, Pool, Gated, Tennis Court(s), Other
- Services included: Cable TV, Common Area Maint, Maintenance Structure, Security, Trash, Water/Sewer, Other
- Association name: WALNUT CREEK MUTUAL NO. 70
- Association phone: 925-988-7700
Price history
| Date | Event | Price |
|---|---|---|
| 8/29/2025 | Sold | $945,000$576/sqft |
Source: | ||
| 8/6/2025 | Pending sale | $945,000$576/sqft |
Source: | ||
| 7/21/2025 | Price change | $945,000-5.3%$576/sqft |
Source: | ||
| 7/9/2025 | Price change | $998,000-5%$609/sqft |
Source: | ||
| 6/12/2025 | Listed for sale | $1,050,000+18.6%$640/sqft |
Source: | ||
Public tax history
| Year | Property taxes | Tax assessment |
|---|---|---|
| 2025 | $9,126 +1% | $779,165 +2% |
| 2024 | $9,040 +2.5% | $763,888 +2% |
| 2023 | $8,816 -2.5% | $748,911 +2% |
Find assessor info on the county website
Neighborhood: 94595
Nearby schools
GreatSchools rating
- 7/10Parkmead Elementary SchoolGrades: K-5Distance: 2.3 mi
- 7/10Walnut Creek Intermediate SchoolGrades: 6-8Distance: 3.8 mi
- 10/10Las Lomas High SchoolGrades: 9-12Distance: 2.5 mi
Schools provided by the listing agent
- District: Walnut Creek (925) 944-6850
Source: CCAR. This data may not be complete. We recommend contacting the local school district to confirm school assignments for this home.
Get a cash offer in 3 minutes
Find out how much your home could sell for in as little as 3 minutes with a no-obligation cash offer.
Estimated market value
$930,600
Get a cash offer in 3 minutes
Find out how much your home could sell for in as little as 3 minutes with a no-obligation cash offer.
Estimated market value
$930,600


