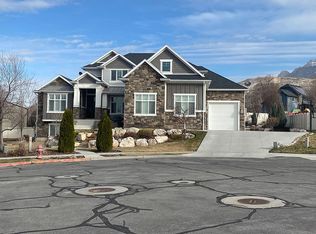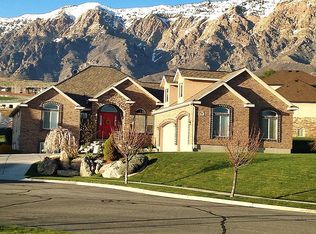Sold on 10/03/25
Price Unknown
3289 N 1350 W, Pleasant View, UT 84414
6beds
5,608sqft
Other
Built in 2006
0.34 Acres Lot
$1,129,200 Zestimate®
$--/sqft
$3,480 Estimated rent
Home value
$1,129,200
$1.04M - $1.22M
$3,480/mo
Zestimate® history
Loading...
Owner options
Explore your selling options
What's special
Welcome to your dream home in Pleasant View! You will love this stunning luxury rambler with convenient access to I-15. This home boasts a thoughtfully designed layout and has been meticulously maintained, showcasing quality craftsmanship and high-end finishes throughout. The massive open floor plan features a professional kitchen with abundant cabinetry, high-quality appliances, and beautiful granite countertops, flowing seamlessly into a spacious dining area. The adjacent great room includes a stunning wall of windows, a fireplace, and beautiful hardwood floors. On the main level, you'll find a luxury master suite with a large shower, separate tub, dual sinks, and a generous walk-in closet, along with two additional large bedrooms and bathrooms, and a spacious laundry room for convenient main-level living. Adding to the versatility of this home is a large bonus room located above the garage, perfect for a variety of uses. The walkout basement offers an amazing theater room, a second kitchen, three more large bedrooms, on full bath and on 3/4 bath with amazing steam shower. Outside, enjoy your private backyard oasis with a large covered patio and a stunning pool and spa, perfect for entertaining. A large three-car garage with epoxied floors provides ample storage. This home truly has it all, and it's ready for you to make it your own.
Zillow last checked: 8 hours ago
Source: EXIT Realty broker feed,MLS#: 2099759
Facts & features
Interior
Bedrooms & bathrooms
- Bedrooms: 6
- Bathrooms: 4
- Full bathrooms: 3
- 1/2 bathrooms: 1
Heating
- Forced Air, Other, Natural Gas
Cooling
- Central Air, Other
Features
- Vaulted Ceiling(s), Walk-In Closet(s), Central Vacuum
- Basement: Daylight, Full
- Has fireplace: No
Interior area
- Total structure area: 5,608
- Total interior livable area: 5,608 sqft
Property
Lot
- Size: 0.34 Acres
Details
- Parcel number: 192040041
Construction
Type & style
- Home type: SingleFamily
- Property subtype: Other
Condition
- Year built: 2006
Community & neighborhood
Location
- Region: Pleasant View
Price history
| Date | Event | Price |
|---|---|---|
| 10/3/2025 | Sold | -- |
Source: Agent Provided | ||
| 8/6/2025 | Contingent | $1,200,000$214/sqft |
Source: EXIT Realty broker feed #2099759 | ||
| 8/5/2025 | Pending sale | $1,200,000$214/sqft |
Source: | ||
| 7/19/2025 | Listed for sale | $1,200,000$214/sqft |
Source: | ||
Public tax history
| Year | Property taxes | Tax assessment |
|---|---|---|
| 2024 | $5,325 +4.2% | $475,749 +3.7% |
| 2023 | $5,112 +1.9% | $458,700 -0.4% |
| 2022 | $5,016 +18.8% | $460,350 |
Find assessor info on the county website
Neighborhood: 84414
Nearby schools
GreatSchools rating
- 6/10Orchard SpringsGrades: K-6Distance: 0.8 mi
- 6/10Orion Jr High SchoolGrades: 7-9Distance: 2.3 mi
- 6/10Weber High SchoolGrades: 10-12Distance: 1.4 mi
Get a cash offer in 3 minutes
Find out how much your home could sell for in as little as 3 minutes with a no-obligation cash offer.
Estimated market value
$1,129,200
Get a cash offer in 3 minutes
Find out how much your home could sell for in as little as 3 minutes with a no-obligation cash offer.
Estimated market value
$1,129,200

