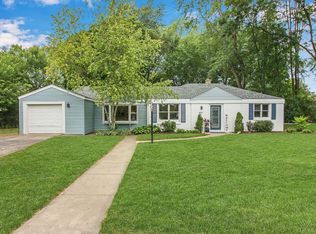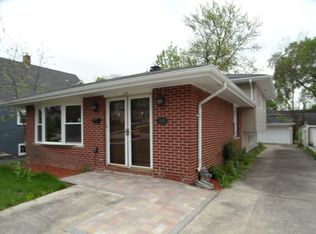Closed
$325,000
329 5th St, Downers Grove, IL 60515
3beds
1,296sqft
Single Family Residence
Built in 1898
7,840.8 Square Feet Lot
$327,100 Zestimate®
$251/sqft
$3,072 Estimated rent
Home value
$327,100
$301,000 - $357,000
$3,072/mo
Zestimate® history
Loading...
Owner options
Explore your selling options
What's special
This Property/land has great potential! Ideal 60'x132' lot size, 3 bedrooms, 2 Full Bathrooms, open floorplan with Family Room, Eating Area, Primary Bedroom with ensuite Full Bathroom, Galley Kitchen, Mud Room/ Laundry Room with Washer/dryer, and 2.5 car detached garage. Great as an investment opportunity, has renovation potential, or wonderful lot to build a New Construction Home with enough width for a three car garage. Desirable location only a few blocks to parks, Downers Grove Fairview Train Station, Whittier Elementary School, and only one mile to Downtown Downers Grove. Top Rated Downers Grove North Schools; Whittier Elementary, Herrick Middle, and Downers Grove North High School. Home is being conveyed "as-is" and does not have a basement.
Zillow last checked: 8 hours ago
Listing updated: August 28, 2025 at 01:01am
Listing courtesy of:
Natalie Weber 630-598-0755,
Keller Williams Experience
Bought with:
Non Member
NON MEMBER
Source: MRED as distributed by MLS GRID,MLS#: 12420803
Facts & features
Interior
Bedrooms & bathrooms
- Bedrooms: 3
- Bathrooms: 2
- Full bathrooms: 2
Primary bedroom
- Features: Bathroom (Full)
- Level: Main
- Area: 192 Square Feet
- Dimensions: 12X16
Bedroom 2
- Level: Main
- Area: 120 Square Feet
- Dimensions: 12X10
Bedroom 3
- Level: Main
- Area: 108 Square Feet
- Dimensions: 09X12
Dining room
- Level: Main
- Area: 150 Square Feet
- Dimensions: 10X15
Foyer
- Level: Main
- Area: 30 Square Feet
- Dimensions: 06X05
Kitchen
- Level: Main
- Area: 180 Square Feet
- Dimensions: 15X12
Laundry
- Level: Main
- Area: 88 Square Feet
- Dimensions: 08X11
Living room
- Level: Main
- Area: 294 Square Feet
- Dimensions: 14X21
Walk in closet
- Level: Main
- Area: 20 Square Feet
- Dimensions: 05X04
Heating
- Natural Gas, Forced Air
Cooling
- Central Air
Appliances
- Included: Range, Microwave, Refrigerator, Washer, Dryer, Gas Water Heater
Features
- Flooring: Laminate
- Basement: Crawl Space
Interior area
- Total structure area: 0
- Total interior livable area: 1,296 sqft
Property
Parking
- Total spaces: 2.5
- Parking features: Concrete, On Site, Garage Owned, Detached, Garage
- Garage spaces: 2.5
Accessibility
- Accessibility features: No Disability Access
Features
- Stories: 1
- Patio & porch: Patio
Lot
- Size: 7,840 sqft
- Dimensions: 60X132
Details
- Additional structures: Shed(s)
- Parcel number: 0909304010
- Special conditions: None
- Other equipment: Ceiling Fan(s)
Construction
Type & style
- Home type: SingleFamily
- Architectural style: Ranch
- Property subtype: Single Family Residence
Materials
- Cedar
Condition
- New construction: No
- Year built: 1898
Details
- Builder model: RANCH
Utilities & green energy
- Sewer: Public Sewer
- Water: Lake Michigan, Public
Community & neighborhood
Community
- Community features: Curbs, Sidewalks, Street Lights, Street Paved
Location
- Region: Downers Grove
Other
Other facts
- Listing terms: Cash
- Ownership: Fee Simple
Price history
| Date | Event | Price |
|---|---|---|
| 8/26/2025 | Sold | $325,000$251/sqft |
Source: | ||
| 8/14/2025 | Contingent | $325,000$251/sqft |
Source: | ||
| 8/8/2025 | Price change | $325,000-7.1%$251/sqft |
Source: | ||
| 7/17/2025 | Listed for sale | $350,000+18.6%$270/sqft |
Source: | ||
| 2/29/2024 | Listing removed | -- |
Source: | ||
Public tax history
| Year | Property taxes | Tax assessment |
|---|---|---|
| 2023 | $5,479 +2.6% | $100,180 +3.6% |
| 2022 | $5,338 +6.9% | $96,700 +1.2% |
| 2021 | $4,995 +1.9% | $95,600 +2% |
Find assessor info on the county website
Neighborhood: 60515
Nearby schools
GreatSchools rating
- 7/10Whittier Elementary SchoolGrades: PK-6Distance: 0.3 mi
- 5/10Herrick Middle SchoolGrades: 7-8Distance: 1.7 mi
- 9/10Community H S Dist 99 - North High SchoolGrades: 9-12Distance: 1.4 mi
Schools provided by the listing agent
- Elementary: Whittier Elementary School
- Middle: Herrick Middle School
- High: North High School
- District: 58
Source: MRED as distributed by MLS GRID. This data may not be complete. We recommend contacting the local school district to confirm school assignments for this home.

Get pre-qualified for a loan
At Zillow Home Loans, we can pre-qualify you in as little as 5 minutes with no impact to your credit score.An equal housing lender. NMLS #10287.
Sell for more on Zillow
Get a free Zillow Showcase℠ listing and you could sell for .
$327,100
2% more+ $6,542
With Zillow Showcase(estimated)
$333,642
