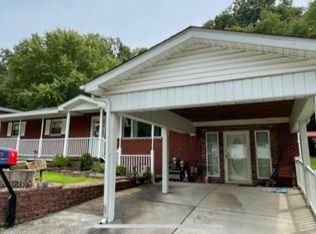Sold for $155,500
$155,500
329 7th St, Ripley, WV 25271
3beds
1,584sqft
Single Family Residence
Built in ----
6,534 Square Feet Lot
$176,200 Zestimate®
$98/sqft
$1,588 Estimated rent
Home value
$176,200
$167,000 - $187,000
$1,588/mo
Zestimate® history
Loading...
Owner options
Explore your selling options
What's special
This freshly renovated 3-4 bedroom 2 full bath located in the heart of downtown Ripley can be yours. New waterproof flooring throughout makes for low maintenance and easy cleaning. Cute yard with privacy fence. Great location!! The seller will pay $4000 for new appliances and will pay for a home warranty.
Zillow last checked: 8 hours ago
Listing updated: December 20, 2023 at 11:01am
Listed by:
Tim Quesenberry,
CENTURY 21 EXCELLENCE REALTY 304-523-2225
Bought with:
Sandra Lynn Howery, 210301476
EXCLUSIVE REALTY, LLC
Source: KVBR,MLS#: 267318 Originating MLS: Kanawha Valley Board of REALTORS
Originating MLS: Kanawha Valley Board of REALTORS
Facts & features
Interior
Bedrooms & bathrooms
- Bedrooms: 3
- Bathrooms: 2
- Full bathrooms: 2
Primary bedroom
- Description: Primary Bedroom
- Level: Main
- Dimensions: 12.6x12.0
Bedroom 2
- Description: Bedroom 2
- Level: Main
- Dimensions: 11.6x9.0
Bedroom 3
- Description: Bedroom 3
- Level: Main
- Dimensions: 11.6x10.0
Bedroom 4
- Description: Bedroom 4
- Level: Main
- Dimensions: 11.7x8.0
Dining room
- Description: Dining Room
- Level: Main
- Dimensions: 12.0x15.6
Kitchen
- Description: Kitchen
- Level: Main
- Dimensions: 11.6x11.6
Living room
- Description: Living Room
- Level: Main
- Dimensions: 15.0x23.6
Heating
- Forced Air, Gas, Heat Pump
Cooling
- Central Air, Heat Pump
Features
- Eat-in Kitchen, Cable TV
- Flooring: Vinyl
- Windows: Insulated Windows
- Basement: None
- Has fireplace: No
Interior area
- Total interior livable area: 1,584 sqft
Property
Features
- Stories: 1
- Patio & porch: Porch
- Exterior features: Fence, Porch, Storage
- Fencing: Privacy
Lot
- Size: 6,534 sqft
Details
- Additional structures: Storage
- Parcel number: 059008100000060000
Construction
Type & style
- Home type: SingleFamily
- Architectural style: One Story
- Property subtype: Single Family Residence
Materials
- Block, Drywall, Vinyl Siding
- Roof: Composition,Shingle
Utilities & green energy
- Sewer: Public Sewer
- Water: Public
Community & neighborhood
Security
- Security features: Smoke Detector(s)
Location
- Region: Ripley
- Subdivision: None
Price history
| Date | Event | Price |
|---|---|---|
| 12/20/2023 | Sold | $155,500-8.5%$98/sqft |
Source: | ||
| 11/2/2023 | Pending sale | $169,900$107/sqft |
Source: | ||
| 10/25/2023 | Price change | $169,900-1.7%$107/sqft |
Source: | ||
| 10/17/2023 | Price change | $172,900-5.5%$109/sqft |
Source: | ||
| 10/6/2023 | Listed for sale | $182,900$115/sqft |
Source: | ||
Public tax history
| Year | Property taxes | Tax assessment |
|---|---|---|
| 2025 | $777 -49.6% | $51,900 +0.8% |
| 2024 | $1,541 +2.4% | $51,480 +2.4% |
| 2023 | $1,505 +0.5% | $50,280 +0.5% |
Find assessor info on the county website
Neighborhood: 25271
Nearby schools
GreatSchools rating
- 5/10Ripley Elementary SchoolGrades: PK-5Distance: 0.7 mi
- 5/10Ripley Middle SchoolGrades: 6-8Distance: 1 mi
- 10/10Ripley High SchoolGrades: 9-12Distance: 0.7 mi
Schools provided by the listing agent
- Elementary: Ripley
- Middle: Ripley
- High: Ripley
Source: KVBR. This data may not be complete. We recommend contacting the local school district to confirm school assignments for this home.
Get pre-qualified for a loan
At Zillow Home Loans, we can pre-qualify you in as little as 5 minutes with no impact to your credit score.An equal housing lender. NMLS #10287.
