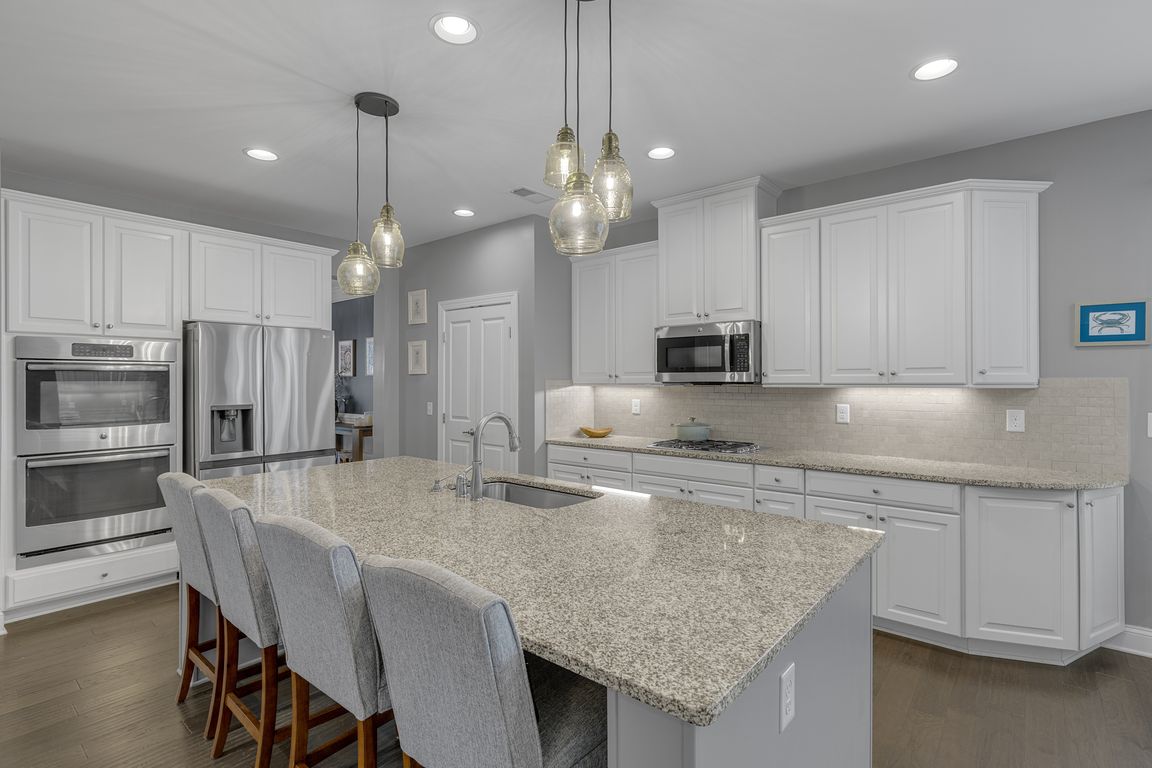
For salePrice cut: $10K (8/5)
$849,500
5beds
--sqft
329 Algonquin Trl, Greenville, SC 29607
5beds
--sqft
Single family residence
Built in 2016
7,405 sqft
2 Attached garage spaces
What's special
Cozy gas log fireplaceStudy or home officeDesigner paintWalk-in closetsFlexible floorplanRear covered porchPaver stone patio
***New interior paint and carpeting installed on 7/20/2025- this home shows LIKE NEW!*** Welcome to 329 Algonquin Trail in the highly desirable Hollingsworth Park community. This well maintained 5-bedroom, 3-1/2 bath home has all the luxury details you've been looking for in a new home - hand-scraped hardwoods throughout the ...
- 86 days
- on Zillow |
- 1,474 |
- 42 |
Source: WUMLS,MLS#: 20287794 Originating MLS: Western Upstate Association of Realtors
Originating MLS: Western Upstate Association of Realtors
Travel times
Kitchen
Family Room
Primary Bedroom
Zillow last checked: 7 hours ago
Listing updated: August 05, 2025 at 09:52am
Listed by:
Thomas Kassab 864-616-7529,
My Upstate Home LLC
Source: WUMLS,MLS#: 20287794 Originating MLS: Western Upstate Association of Realtors
Originating MLS: Western Upstate Association of Realtors
Facts & features
Interior
Bedrooms & bathrooms
- Bedrooms: 5
- Bathrooms: 4
- Full bathrooms: 3
- 1/2 bathrooms: 1
Rooms
- Room types: Breakfast Room/Nook, Bonus Room, Dining Room, Laundry, Library
Heating
- Central, Forced Air, Gas
Cooling
- Central Air, Electric, Forced Air
Appliances
- Included: Built-In Oven, Double Oven, Dryer, Dishwasher, Gas Cooktop, Disposal, Gas Water Heater, Microwave, Refrigerator, Tankless Water Heater, Washer
- Laundry: Washer Hookup, Electric Dryer Hookup
Features
- Tray Ceiling(s), Dual Sinks, French Door(s)/Atrium Door(s), Fireplace, Granite Counters, High Ceilings, Bath in Primary Bedroom, Pull Down Attic Stairs, Smooth Ceilings, Shower Only, Separate Shower, Cable TV, Upper Level Primary, Vaulted Ceiling(s), Walk-In Closet(s), Walk-In Shower, Window Treatments, Breakfast Area, Separate/Formal Living Room
- Flooring: Carpet, Ceramic Tile, Hardwood
- Doors: French Doors
- Windows: Blinds, Insulated Windows, Tilt-In Windows, Vinyl
- Basement: None
- Has fireplace: Yes
- Fireplace features: Gas Log
Interior area
- Living area range: 3000-3249 Square Feet
Video & virtual tour
Property
Parking
- Total spaces: 2
- Parking features: Attached, Garage, Driveway, Garage Door Opener
- Attached garage spaces: 2
Accessibility
- Accessibility features: Low Threshold Shower
Features
- Levels: Two
- Stories: 2
- Patio & porch: Front Porch, Patio, Porch
- Exterior features: Barbecue, Gas Grill, Sprinkler/Irrigation, Porch, Patio
Lot
- Size: 7,405.2 Square Feet
- Features: City Lot, Level, Subdivision, Trees
Details
- Parcel number: 0262.0501031.00
Construction
Type & style
- Home type: SingleFamily
- Architectural style: Traditional
- Property subtype: Single Family Residence
Materials
- Cement Siding
- Foundation: Slab
- Roof: Architectural,Shingle
Condition
- Year built: 2016
Utilities & green energy
- Sewer: Public Sewer
- Water: Public
- Utilities for property: Electricity Available, Natural Gas Available, Phone Available, Sewer Available, Water Available, Cable Available, Underground Utilities
Community & HOA
Community
- Features: Common Grounds/Area, Playground, Trails/Paths, Sidewalks
- Security: Security System Owned, Smoke Detector(s)
- Subdivision: Hollingsworth Park
HOA
- Has HOA: Yes
- Services included: Maintenance Grounds, Street Lights
Location
- Region: Greenville
Financial & listing details
- Tax assessed value: $557,750
- Annual tax amount: $4,554
- Date on market: 5/22/2025
- Listing agreement: Exclusive Right To Sell