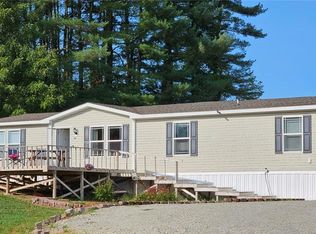Sold for $420,000
$420,000
329 Bell Rd, Vincent, OH 45784
5beds
3,598sqft
Single Family Residence
Built in 1976
10.1 Acres Lot
$451,800 Zestimate®
$117/sqft
$2,654 Estimated rent
Home value
$451,800
Estimated sales range
Not available
$2,654/mo
Zestimate® history
Loading...
Owner options
Explore your selling options
What's special
This well maintained brick ranch sits majestically on a sprawling 10 acre parcel with picturesque surroundings. You'll love it's convenient location, sitting adjacent to the Barlow fairgrounds and just minutes from the campus of the desirable Warren Local School district. With its classic brick exterior and timeless appeal, the home exudes warmth and character from the moment you arrive. Inside, the spacious layout encompasses five bedrooms, four full baths and a finished lower level, providing ample space for both relaxation and entertainment. Enjoy complete first floor living with an expansive primary suite, which includes a large walk-in closet, laundry hookups and a bathroom with double vanity and walk-in shower. In addition to the large primary suite, the main floor also includes a living room with cozy wood burning stove insert, cheery farmhouse style kitchen, dining room and an additional bedroom and full bath. Upstairs you will find the 3rd and 4th bedrooms with new laminate flooring, a 3rd updated full bath and a huge walk-in attic providing loads of extra storage. The walk out basement was professionally waterproofed and finished in 2023 and provides a large rec room with rough-in for a wet bar/kitchen, second laundry, 5th bedroom and the 4th full bath. The property also comes with a metal pole building with electric and a concrete floor which provide endless possibilities for hobbies, workshop space and/or extra storage. Whether you're enjoying a quiet evening on the front porch or exploring the rolling, partially wooded acreage, this home is a sanctuary for those seeking the perfect blend of comfort and countryside charm.
Zillow last checked: 8 hours ago
Listing updated: June 11, 2024 at 08:09am
Listing Provided by:
Kimberly L Rehl kimberlyrehl@gmail.com614-203-3194,
Berkshire Hathaway HomeServices Professional Realty
Bought with:
Amy P Medley, 2015001341
Century 21 Full Service, LLC.
Source: MLS Now,MLS#: 5035337 Originating MLS: Marietta Board of REALTORS
Originating MLS: Marietta Board of REALTORS
Facts & features
Interior
Bedrooms & bathrooms
- Bedrooms: 5
- Bathrooms: 4
- Full bathrooms: 4
- Main level bathrooms: 2
- Main level bedrooms: 2
Primary bedroom
- Description: Flooring: Wood
- Level: First
- Dimensions: 21 x 12
Bedroom
- Description: Flooring: Wood
- Level: First
- Dimensions: 13 x 10
Bedroom
- Description: Flooring: Laminate
- Level: Second
- Dimensions: 14 x 13
Bedroom
- Description: Flooring: Laminate
- Level: Second
- Dimensions: 16 x 12
Bedroom
- Description: Flooring: Laminate
- Level: Basement
- Dimensions: 10 x 12
Primary bathroom
- Description: Flooring: Wood
- Level: First
- Dimensions: 12 x 7
Bathroom
- Level: First
- Dimensions: 7 x 5
Bathroom
- Description: Flooring: Laminate
- Level: Second
- Dimensions: 10 x 5
Bathroom
- Description: Flooring: Laminate
- Level: Basement
- Dimensions: 7 x 7
Dining room
- Description: Flooring: Ceramic Tile
- Level: First
- Dimensions: 13 x 9
Family room
- Description: Flooring: Laminate
- Level: Basement
- Dimensions: 23 x 23
Kitchen
- Description: Flooring: Ceramic Tile
- Level: First
- Dimensions: 13 x 11
Living room
- Description: Flooring: Ceramic Tile
- Features: Fireplace
- Level: First
- Dimensions: 19 x 13
Heating
- Forced Air, Fireplace(s), Gas
Cooling
- Central Air, Wall/Window Unit(s)
Features
- Basement: Full,Finished,Walk-Out Access
- Number of fireplaces: 2
Interior area
- Total structure area: 3,598
- Total interior livable area: 3,598 sqft
- Finished area above ground: 2,468
- Finished area below ground: 1,130
Property
Parking
- Total spaces: 2
- Parking features: Attached, Garage
- Attached garage spaces: 2
Features
- Levels: Two
- Stories: 2
- Patio & porch: Front Porch
Lot
- Size: 10.10 Acres
Details
- Parcel number: 050012800000
Construction
Type & style
- Home type: SingleFamily
- Architectural style: Ranch
- Property subtype: Single Family Residence
Materials
- Brick
- Foundation: Block
- Roof: Asphalt,Fiberglass
Condition
- Year built: 1976
Utilities & green energy
- Sewer: Private Sewer, Septic Tank
- Water: Public
Community & neighborhood
Location
- Region: Vincent
Price history
| Date | Event | Price |
|---|---|---|
| 6/11/2024 | Pending sale | $439,000+4.5%$122/sqft |
Source: | ||
| 6/10/2024 | Sold | $420,000-4.3%$117/sqft |
Source: | ||
| 5/10/2024 | Contingent | $439,000$122/sqft |
Source: | ||
| 5/3/2024 | Listed for sale | $439,000-2.2%$122/sqft |
Source: | ||
| 3/19/2024 | Listing removed | $449,000$125/sqft |
Source: BHHS broker feed #5009142 Report a problem | ||
Public tax history
| Year | Property taxes | Tax assessment |
|---|---|---|
| 2024 | $3,823 -10.6% | $98,400 -10.3% |
| 2023 | $4,277 +1.4% | $109,650 |
| 2022 | $4,217 +26.1% | $109,650 +32.1% |
Find assessor info on the county website
Neighborhood: 45784
Nearby schools
GreatSchools rating
- 5/10Warren Middle SchoolGrades: 5-8Distance: 1.2 mi
- 5/10Warren High SchoolGrades: 9-12Distance: 1.2 mi
- NAWarren Elementary SchoolGrades: K-4Distance: 6.2 mi
Schools provided by the listing agent
- District: Warren LSD - 8405
Source: MLS Now. This data may not be complete. We recommend contacting the local school district to confirm school assignments for this home.
Get pre-qualified for a loan
At Zillow Home Loans, we can pre-qualify you in as little as 5 minutes with no impact to your credit score.An equal housing lender. NMLS #10287.
