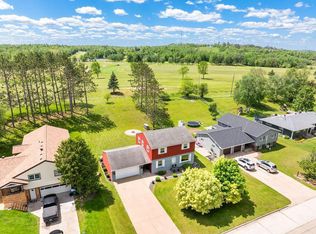Family Size 3-Bedroom Split Entry home with huge Tiled Foyer located on the 16th Fairway of Eagle Ridge Golf Course and great access to Trout Lake, Area Parks, Schools and minutes to Grand Rapids. The upper level has a huge master suite with bath and his/hers closets, nice L-shaped living and dining open to a great kitchen with Distressed Pine Woodmode cabinets, Wood Oak Flooring and Island with butcher block counter and gas stove. The Pantry was converted to a Computer room. The wide, hardwood and carpeted staircase takes you to the lower level which has 2-bedrooms with bi-fold closets, huge family room with Split Granite Wood-burning Fireplace, Built-In Gun Cabinet including a Kitchenette equipped with sink, stove, refrigerator and counter space for entertaining. If that's not enough, there is central vacuum system, 3-season paneled porch and oversize 25'x29' heated garage and Fire Pit in the backyard. A real must see for that Family that wants it all!
This property is off market, which means it's not currently listed for sale or rent on Zillow. This may be different from what's available on other websites or public sources.

