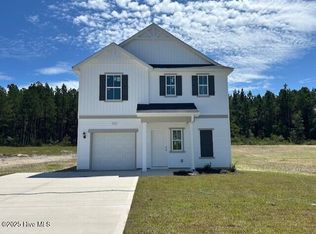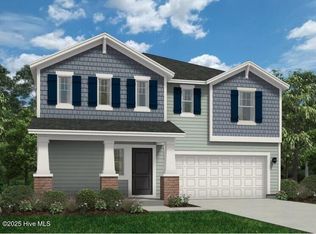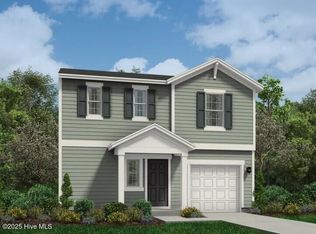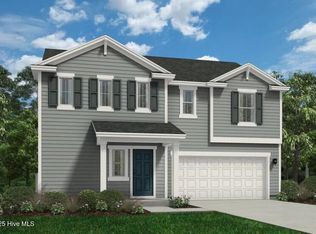Sold for $357,100
$357,100
329 Deep River Road, Aberdeen, NC 28315
4beds
2,428sqft
Single Family Residence
Built in 2025
0.5 Acres Lot
$359,700 Zestimate®
$147/sqft
$2,431 Estimated rent
Home value
$359,700
$324,000 - $399,000
$2,431/mo
Zestimate® history
Loading...
Owner options
Explore your selling options
What's special
Welcome to the Prelude home plan by Dream Finders Homes located in Taiz Ridge. This two-story floor plan features a spacious and open main living area with a convenient guest suite to fit your needs. A beautiful kitchen island is located next to the dining nook and makes for easy cooking and entertaining. The kitchen is open to a cozy and roomy family area perfect for relaxing or gathering. Retreat upstairs to find the Owner's suite located conveniently by the top of the stairs, but perfectly hidden to be an oasis away from the rest of the bedrooms. It features a large bathroom and walk-in closet. Two additional bedrooms and a full bathroom are also located on the second floor along with a loft and office!
Zillow last checked: 8 hours ago
Listing updated: September 24, 2025 at 05:57am
Listed by:
Team Dream 910-543-2139,
Dream Finders Realty LLC
Bought with:
Casey Burton, 342220
Carolina Summit Group, LLC
Source: Hive MLS,MLS#: 100518086 Originating MLS: Mid Carolina Regional MLS
Originating MLS: Mid Carolina Regional MLS
Facts & features
Interior
Bedrooms & bathrooms
- Bedrooms: 4
- Bathrooms: 3
- Full bathrooms: 3
Primary bedroom
- Level: Second
- Dimensions: 120 x 170
Bedroom 2
- Level: Second
- Dimensions: 120 x 110
Bedroom 3
- Level: Second
- Dimensions: 112 x 114
Bedroom 5
- Level: First
- Dimensions: 120 x 100
Dining room
- Level: First
- Dimensions: 91 x 1510
Family room
- Level: First
- Dimensions: 1710 x 170
Office
- Level: Second
- Dimensions: 136 x 114
Other
- Description: Loft
- Level: Second
- Dimensions: 120 x 154
Heating
- Heat Pump, Electric
Cooling
- Central Air
Appliances
- Included: Electric Oven, Built-In Microwave, Dishwasher
- Laundry: Dryer Hookup, Washer Hookup, Laundry Room
Features
- Walk-in Closet(s), High Ceilings, Ceiling Fan(s), Walk-In Closet(s)
- Flooring: Carpet, Laminate, Vinyl
- Basement: None
- Has fireplace: No
- Fireplace features: None
Interior area
- Total structure area: 2,428
- Total interior livable area: 2,428 sqft
Property
Parking
- Total spaces: 2
- Parking features: Concrete, Garage Door Opener
Features
- Levels: Two
- Stories: 2
- Patio & porch: Patio
- Exterior features: Cluster Mailboxes
- Fencing: None
Lot
- Size: 0.50 Acres
- Dimensions: 80 x 250 x 80 x 250
Details
- Parcel number: 584890001101
- Zoning: RA
- Special conditions: Standard
Construction
Type & style
- Home type: SingleFamily
- Property subtype: Single Family Residence
Materials
- Vinyl Siding
- Foundation: Slab
- Roof: Shingle
Condition
- New construction: Yes
- Year built: 2025
Utilities & green energy
- Sewer: Septic Tank
- Water: Public
- Utilities for property: Water Available
Community & neighborhood
Security
- Security features: Smoke Detector(s)
Location
- Region: Aberdeen
- Subdivision: Taiz Ridge
HOA & financial
HOA
- Has HOA: Yes
- HOA fee: $720 monthly
- Amenities included: Maintenance Common Areas, Sidewalks, Street Lights
- Association name: Blackberry Management
- Association phone: 910-725-2065
Other
Other facts
- Listing agreement: Exclusive Right To Sell
- Listing terms: Cash,Conventional,FHA,USDA Loan,VA Loan
- Road surface type: Paved
Price history
| Date | Event | Price |
|---|---|---|
| 9/23/2025 | Sold | $357,100$147/sqft |
Source: | ||
| 7/9/2025 | Pending sale | $357,100$147/sqft |
Source: | ||
| 5/20/2025 | Listed for sale | $357,100$147/sqft |
Source: | ||
Public tax history
| Year | Property taxes | Tax assessment |
|---|---|---|
| 2025 | $457 | $55,000 |
Find assessor info on the county website
Neighborhood: 28315
Nearby schools
GreatSchools rating
- 3/10West Hoke ElementaryGrades: PK-5Distance: 9.2 mi
- 6/10West Hoke MiddleGrades: 6-8Distance: 10.9 mi
- 5/10Hoke County HighGrades: 9-12Distance: 12.1 mi
Schools provided by the listing agent
- Elementary: West Hoke
- Middle: West Hoke
- High: Hoke County High
Source: Hive MLS. This data may not be complete. We recommend contacting the local school district to confirm school assignments for this home.

Get pre-qualified for a loan
At Zillow Home Loans, we can pre-qualify you in as little as 5 minutes with no impact to your credit score.An equal housing lender. NMLS #10287.



