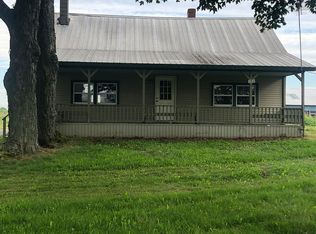Closed
$285,000
329 Dexter Road, Corinna, ME 04928
4beds
2,660sqft
Single Family Residence
Built in 1979
19 Acres Lot
$363,700 Zestimate®
$107/sqft
$2,329 Estimated rent
Home value
$363,700
$335,000 - $393,000
$2,329/mo
Zestimate® history
Loading...
Owner options
Explore your selling options
What's special
Large Family Home with 4 bedrooms 2 baths 3 car garage and 19 Acres!!!! Wow what a beautiful yard! The kitchen is all brand new 2022! Both Bathrooms remodeled, new water heater, windows and slider in kitchen,New Patio and stairs in 2020. 2022 Playset can stay or go. Wake up in the morning with deer in your yard with their fawns. Need room for animals or a horse? Open animal containment structure! Finished basement is perfect for playing area for kids and adults with built in Bar and spiral staircase. Kids and adults will have plenty of room inside and out with the large garage as well!!! Only 10 minutes to Dexter and Newport. Just 10 minutes away from Lakes, schools, ATV Trails, stores , and restaurants. New propane stove and quartz counters.
Zillow last checked: 8 hours ago
Listing updated: January 12, 2025 at 07:12pm
Listed by:
CENTURY 21 Advantage
Bought with:
CENTURY 21 Queen City Real Estate
Source: Maine Listings,MLS#: 1547616
Facts & features
Interior
Bedrooms & bathrooms
- Bedrooms: 4
- Bathrooms: 2
- Full bathrooms: 2
Primary bedroom
- Level: First
- Area: 190.44 Square Feet
- Dimensions: 13.8 x 13.8
Bedroom 1
- Level: Second
- Area: 112.96 Square Feet
- Dimensions: 12.4 x 9.11
Bedroom 2
- Level: Second
- Area: 176.64 Square Feet
- Dimensions: 12.8 x 13.8
Bedroom 3
- Level: Second
- Area: 169.86 Square Feet
- Dimensions: 14.9 x 11.4
Dining room
- Level: First
- Area: 147.62 Square Feet
- Dimensions: 12.2 x 12.1
Family room
- Level: Basement
Kitchen
- Level: First
- Area: 159.85 Square Feet
- Dimensions: 13.2 x 12.11
Laundry
- Level: First
Living room
- Level: First
- Area: 227.43 Square Feet
- Dimensions: 17.1 x 13.3
Mud room
- Level: First
Heating
- Forced Air, Heat Pump, Stove
Cooling
- Heat Pump
Appliances
- Included: Dishwasher, Dryer, Microwave, Electric Range, Refrigerator, Washer, ENERGY STAR Qualified Appliances
Features
- 1st Floor Bedroom, Bathtub, Pantry, Shower, Storage
- Flooring: Carpet, Tile, Vinyl, Wood
- Doors: Storm Door(s)
- Windows: Double Pane Windows
- Basement: Interior Entry,Finished,Full
- Has fireplace: No
Interior area
- Total structure area: 2,660
- Total interior livable area: 2,660 sqft
- Finished area above ground: 1,960
- Finished area below ground: 700
Property
Parking
- Total spaces: 3
- Parking features: Paved, 21+ Spaces, On Site, Garage Door Opener, Heated Garage, Storage
- Attached garage spaces: 3
Features
- Has view: Yes
- View description: Trees/Woods
Lot
- Size: 19 Acres
- Features: Rural, Level, Open Lot, Landscaped, Wooded
Details
- Additional structures: Shed(s)
- Parcel number: CORIM05L017A
- Zoning: Res
Construction
Type & style
- Home type: SingleFamily
- Architectural style: Dutch Colonial
- Property subtype: Single Family Residence
Materials
- Wood Frame, Wood Siding
- Roof: Pitched,Shingle
Condition
- Year built: 1979
Utilities & green energy
- Electric: Circuit Breakers
- Sewer: Private Sewer
- Water: Private, Well
- Utilities for property: Utilities On
Green energy
- Energy efficient items: Ceiling Fans, Water Heater, Smart Electric Meter
Community & neighborhood
Location
- Region: Corinna
Other
Other facts
- Road surface type: Paved
Price history
| Date | Event | Price |
|---|---|---|
| 2/2/2023 | Sold | $285,000-12.3%$107/sqft |
Source: | ||
| 12/29/2022 | Pending sale | $325,000$122/sqft |
Source: | ||
| 12/10/2022 | Price change | $325,000-3%$122/sqft |
Source: | ||
| 11/27/2022 | Price change | $335,000-4.3%$126/sqft |
Source: | ||
| 11/5/2022 | Listed for sale | $350,000+95%$132/sqft |
Source: | ||
Public tax history
| Year | Property taxes | Tax assessment |
|---|---|---|
| 2024 | $3,531 +3.2% | $178,800 +2.1% |
| 2023 | $3,420 -2.9% | $175,200 |
| 2022 | $3,522 +0.5% | $175,200 |
Find assessor info on the county website
Neighborhood: 04928
Nearby schools
GreatSchools rating
- 7/10Sebasticook Valley Elementary SchoolGrades: PK-4Distance: 4.5 mi
- 3/10Nokomis Regional Middle SchoolGrades: 5-8Distance: 4.8 mi
- 5/10Nokomis Regional High SchoolGrades: 9-12Distance: 4.8 mi

Get pre-qualified for a loan
At Zillow Home Loans, we can pre-qualify you in as little as 5 minutes with no impact to your credit score.An equal housing lender. NMLS #10287.
