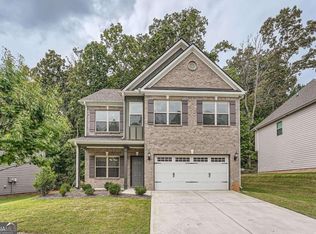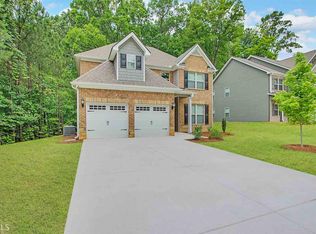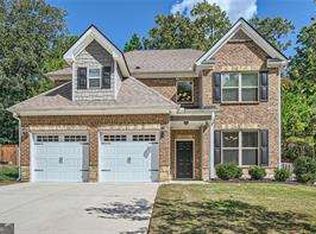Closed
$364,500
329 Dublin Way, Dallas, GA 30132
4beds
2,261sqft
Single Family Residence
Built in 2019
7,840.8 Square Feet Lot
$366,500 Zestimate®
$161/sqft
$2,210 Estimated rent
Home value
$366,500
$330,000 - $407,000
$2,210/mo
Zestimate® history
Loading...
Owner options
Explore your selling options
What's special
Welcome to this stunning 2-story home that perfectly blends comfort and style. Boasting 4 generously sized bedrooms and 2 full bathrooms, this property is ideal for families or those who love to entertain. Step inside to discover a bright and airy interior with vinyl and plush carpet flooring throughout. The kitchen is a chefCOs dream featuring crisp white cabinets, luxurious stone countertops, and sleek stainless steel appliances. Whether you're preparing everyday meals or hosting a dinner party, this space offers both functionality and elegance. Enjoy the spacious living areas that flow seamlessly into a charming front porch and an inviting patioCoperfect for morning coffee or evening relaxation. The large backyard offers endless possibilities for outdoor activities, gardening, or future customization. Additional highlights include a convenient garage, ample storage, and contemporary finishes throughout. Located in a desirable neighborhood, this home is close to schools, parks, shopping, and dining. DonCOt miss the opportunity to own this move-in ready gemCoschedule your private showing today!
Zillow last checked: 8 hours ago
Listing updated: August 19, 2025 at 04:00pm
Listed by:
Kerry Kretchmer 602-483-6828,
Mainstay Brokerage
Bought with:
ChiChi Emerah, 437059
Keller Williams Realty Cityside
Source: GAMLS,MLS#: 10519646
Facts & features
Interior
Bedrooms & bathrooms
- Bedrooms: 4
- Bathrooms: 3
- Full bathrooms: 2
- 1/2 bathrooms: 1
Heating
- Forced Air
Cooling
- Central Air
Appliances
- Included: Dishwasher, Microwave, Refrigerator
- Laundry: Upper Level
Features
- Other
- Flooring: Carpet, Vinyl
- Windows: Window Treatments
- Basement: None
- Has fireplace: No
- Common walls with other units/homes: No Common Walls
Interior area
- Total structure area: 2,261
- Total interior livable area: 2,261 sqft
- Finished area above ground: 2,261
- Finished area below ground: 0
Property
Parking
- Total spaces: 2
- Parking features: Attached, Garage
- Has attached garage: Yes
Features
- Levels: Two
- Stories: 2
- Patio & porch: Patio
- Exterior features: Other
- Body of water: None
Lot
- Size: 7,840 sqft
- Features: Other
Details
- Parcel number: 80278
- Special conditions: As Is
Construction
Type & style
- Home type: SingleFamily
- Architectural style: Craftsman,Other
- Property subtype: Single Family Residence
Materials
- Brick, Other
- Foundation: Slab
- Roof: Composition
Condition
- Resale
- New construction: No
- Year built: 2019
Utilities & green energy
- Sewer: Public Sewer
- Water: Public
- Utilities for property: Other
Community & neighborhood
Security
- Security features: Smoke Detector(s)
Community
- Community features: None
Location
- Region: Dallas
- Subdivision: Macland Township Ph I
HOA & financial
HOA
- Has HOA: Yes
- HOA fee: $230 annually
- Services included: Other
Other
Other facts
- Listing agreement: Exclusive Right To Sell
Price history
| Date | Event | Price |
|---|---|---|
| 8/18/2025 | Sold | $364,500+4.1%$161/sqft |
Source: | ||
| 6/4/2025 | Pending sale | $350,000$155/sqft |
Source: | ||
| 5/10/2025 | Listed for sale | $350,000$155/sqft |
Source: | ||
| 7/22/2022 | Listing removed | -- |
Source: Zillow Rental Network Premium | ||
| 7/19/2022 | Listed for rent | $1,845+12.5%$1/sqft |
Source: Zillow Rental Network_1 #20059186 | ||
Public tax history
| Year | Property taxes | Tax assessment |
|---|---|---|
| 2025 | $3,640 -2% | $146,316 |
| 2024 | $3,716 -2.6% | $146,316 |
| 2023 | $3,814 +2.8% | $146,316 +14.6% |
Find assessor info on the county website
Neighborhood: 30132
Nearby schools
GreatSchools rating
- 4/10Dallas Elementary SchoolGrades: PK-5Distance: 2.4 mi
- 5/10P B Ritch Middle SchoolGrades: 6-8Distance: 1.5 mi
- 4/10East Paulding High SchoolGrades: 9-12Distance: 2.7 mi
Schools provided by the listing agent
- Elementary: Dallas
- Middle: P.B. Ritch
- High: East Paulding
Source: GAMLS. This data may not be complete. We recommend contacting the local school district to confirm school assignments for this home.
Get a cash offer in 3 minutes
Find out how much your home could sell for in as little as 3 minutes with a no-obligation cash offer.
Estimated market value
$366,500
Get a cash offer in 3 minutes
Find out how much your home could sell for in as little as 3 minutes with a no-obligation cash offer.
Estimated market value
$366,500


