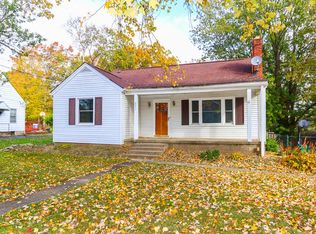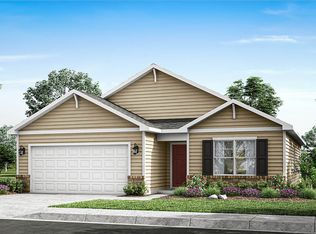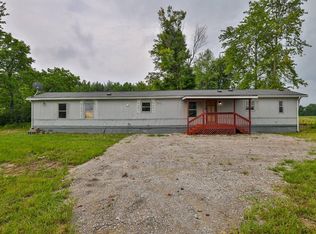Professionally Waterproofed Basement!! New garage door, and block windows in basement. Classic Sears style Cape Cod located on a generous lot in the village. The rich character of this 1930's home offers endless possibilities to add even more of your own personal touch. The main level features gorgeous archways, a classic phone niche, hardwoods and a brick fireplace, ultra-modern appliances in the updated kitchen, a full bath along with 2 bedrooms, and a dining room that walks out to a spacious deck. The upper level offers a large bedroom with maximum storage space and a bonus area that would be a great study or office area. The garage in the rear, basement area adds practicality for maximum driveway space. This home is brimming with rich character and detail. Seller will offer buyer a carpet allowance for the upstairs. 2nd story is an amazing opportunity to add a master suite! So much storage upstairs! Completely updated kitchen, mechanicals and freshly painted deck.
For sale
Price cut: $20.9K (10/18)
$229,000
329 E Main St, Mount Orab, OH 45154
3beds
1,682sqft
Est.:
Single Family Residence
Built in 1939
0.33 Acres Lot
$-- Zestimate®
$136/sqft
$-- HOA
What's special
Spacious deckGenerous lotCompletely updated kitchenFreshly painted deckGorgeous archwaysClassic phone nicheGarage in the rear
- 180 days |
- 237 |
- 9 |
Zillow last checked: 8 hours ago
Listing updated: November 20, 2025 at 11:20am
Listed by:
Pamela J Shipley 513-633-3559,
Wyndham-Lyons Realty Services, 513-322-2905
Source: Cincy MLS,MLS#: 1843676 Originating MLS: Cincinnati Area Multiple Listing Service
Originating MLS: Cincinnati Area Multiple Listing Service

Tour with a local agent
Facts & features
Interior
Bedrooms & bathrooms
- Bedrooms: 3
- Bathrooms: 1
- Full bathrooms: 1
Primary bedroom
- Features: Wood Floor
- Level: First
- Area: 132
- Dimensions: 11 x 12
Bedroom 2
- Level: First
- Area: 120
- Dimensions: 12 x 10
Bedroom 3
- Level: Second
- Area: 240
- Dimensions: 20 x 12
Bedroom 4
- Area: 0
- Dimensions: 0 x 0
Bedroom 5
- Area: 0
- Dimensions: 0 x 0
Primary bathroom
- Features: Tile Floor, Tub w/Shower
Bathroom 1
- Features: Full
- Level: First
Dining room
- Features: Walkout, Wood Floor
- Level: First
- Area: 64
- Dimensions: 8 x 8
Family room
- Area: 0
- Dimensions: 0 x 0
Kitchen
- Features: Tile Floor, Galley, Walkout, Wood Cabinets
- Area: 80
- Dimensions: 8 x 10
Living room
- Features: Walkout, Fireplace, Wood Floor
- Area: 216
- Dimensions: 18 x 12
Office
- Level: Second
- Area: 70
- Dimensions: 14 x 5
Heating
- Electric, Forced Air
Cooling
- Central Air
Appliances
- Included: Dishwasher, Dryer, Microwave, Oven/Range, Refrigerator, Washer, Electric Water Heater
Features
- Other
- Windows: Double Hung
- Basement: Full,Unfinished,Other
- Attic: Storage
- Number of fireplaces: 1
- Fireplace features: Brick, Electric, Living Room
Interior area
- Total structure area: 1,682
- Total interior livable area: 1,682 sqft
Property
Parking
- Total spaces: 1
- Parking features: Driveway
- Attached garage spaces: 1
- Has uncovered spaces: Yes
Features
- Stories: 1
- Patio & porch: Deck
- Has view: Yes
- View description: City, Trees/Woods
Lot
- Size: 0.33 Acres
- Features: Less than .5 Acre
- Topography: Rolling
- Residential vegetation: Scrub
Details
- Additional structures: Shed(s)
- Parcel number: 110197040000
- Zoning description: Residential
- Other equipment: Sump Pump
Construction
Type & style
- Home type: SingleFamily
- Architectural style: Cape Cod
- Property subtype: Single Family Residence
Materials
- Aluminum Siding
- Foundation: Block
- Roof: Shingle
Condition
- New construction: No
- Year built: 1939
Utilities & green energy
- Electric: 220 Volts
- Gas: Natural
- Sewer: Public Sewer
- Water: Public
Community & HOA
Community
- Security: Smoke Alarm
HOA
- Has HOA: No
Location
- Region: Mount Orab
Financial & listing details
- Price per square foot: $136/sqft
- Tax assessed value: $106,370
- Annual tax amount: $1,242
- Date on market: 6/7/2025
- Listing terms: Special Financing
Estimated market value
Not available
Estimated sales range
Not available
Not available
Price history
Price history
| Date | Event | Price |
|---|---|---|
| 10/18/2025 | Price change | $229,000-8.4%$136/sqft |
Source: | ||
| 6/7/2025 | Listed for sale | $249,900+323.6%$149/sqft |
Source: | ||
| 11/30/1995 | Sold | $59,000$35/sqft |
Source: Public Record Report a problem | ||
Public tax history
Public tax history
| Year | Property taxes | Tax assessment |
|---|---|---|
| 2024 | $1,185 +9.8% | $37,230 +18.8% |
| 2023 | $1,079 0% | $31,340 |
| 2022 | $1,079 +4.1% | $31,340 |
Find assessor info on the county website
BuyAbility℠ payment
Est. payment
$1,322/mo
Principal & interest
$1084
Property taxes
$158
Home insurance
$80
Climate risks
Neighborhood: 45154
Nearby schools
GreatSchools rating
- 6/10Mt Orab Primary Elementary SchoolGrades: K-4Distance: 1.2 mi
- 7/10Mt Orab Middle SchoolGrades: 5-8Distance: 1.3 mi
- 3/10Western Brown High SchoolGrades: 9-12Distance: 1.2 mi
- Loading
- Loading





