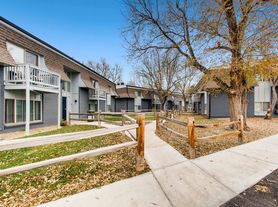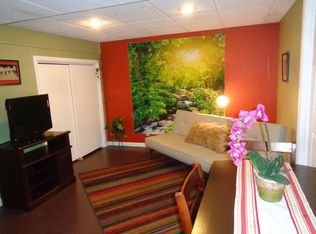Super cute 2 bed one bath ranch-style duplex in North Longmont . This unit features a refrigerator, dishwasher, electric cooktop, and newer quartz countertops and an eat-in kitchen Great living area!
Unfinished but brightly painted basement effectively doubles the square footage of usable space to this apartment. The basement features a dedicated work room , a area suitable for a downstairs family room, and a dedicated laundry room. In addition there is plenty of space for a home office or a home gym. Basement Upgrades include include two egress windows, two solid wood sliding barn doors and track lighting to create an industrial chic look. Newer washer/dryer included! Fenced yard with off-street parking. St. Vrain Valley Schools are Timberline K-8 and Skyline High.
Available as of Dec 1, 2025.
Utilities: tenant responsible for all utilities (water changed at a flat rate of $60.00 a month paid directly to landlord.
Lease term: 12 months.
Sprinklers: No sprinklers, tenant must water grass.
Maintenance: Front and back yard must be maintainted by tenant, grass mowed, watered, leaves raked up and disposed of.
There is a Fenced yard and off stree parking.
Tenants must park on the driveway.
Townhouse for rent
Accepts Zillow applications
$1,995/mo
329 Emery Dr, Longmont, CO 80501
2beds
860sqft
Price may not include required fees and charges.
Townhouse
Available Mon Dec 1 2025
Cats, large dogs OK
-- A/C
In unit laundry
Off street parking
Forced air
What's special
Fenced yardBasement upgradesElectric cooktopDedicated laundry roomIndustrial chic lookOff-street parkingNewer quartz countertops
- 2 days |
- -- |
- -- |
Travel times
Facts & features
Interior
Bedrooms & bathrooms
- Bedrooms: 2
- Bathrooms: 1
- Full bathrooms: 1
Heating
- Forced Air
Appliances
- Included: Dishwasher, Dryer, Freezer, Oven, Refrigerator, Washer
- Laundry: In Unit
Features
- Flooring: Carpet, Tile
Interior area
- Total interior livable area: 860 sqft
Property
Parking
- Parking features: Off Street
- Details: Contact manager
Features
- Exterior features: Heating system: Forced Air, No Utilities included in rent, Utilities fee required, Water not included in rent
Details
- Parcel number: 120527408006
Construction
Type & style
- Home type: Townhouse
- Property subtype: Townhouse
Building
Management
- Pets allowed: Yes
Community & HOA
Location
- Region: Longmont
Financial & listing details
- Lease term: 1 Year
Price history
| Date | Event | Price |
|---|---|---|
| 11/9/2025 | Listed for rent | $1,995-4.8%$2/sqft |
Source: Zillow Rentals | ||
| 4/26/2023 | Listing removed | -- |
Source: Zillow Rentals | ||
| 4/7/2023 | Listed for rent | $2,095$2/sqft |
Source: Zillow Rentals | ||
| 3/28/2023 | Listing removed | -- |
Source: Zillow Rentals | ||
| 3/25/2023 | Listed for rent | $2,095+31.3%$2/sqft |
Source: Zillow Rentals | ||

