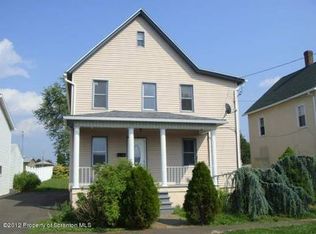Sold for $286,300 on 02/07/25
$286,300
329 Foote St, Scranton, PA 18512
3beds
1,722sqft
Residential, Single Family Residence
Built in 1935
7,405.2 Square Feet Lot
$302,000 Zestimate®
$166/sqft
$1,908 Estimated rent
Home value
$302,000
$275,000 - $332,000
$1,908/mo
Zestimate® history
Loading...
Owner options
Explore your selling options
What's special
Discover the charm of this fully remodeled home, nestled in a highly sought-after, quiet neighborhood. This 3-bedroom, 3-bathroom home offers comfort, style, and convenience. Recently updated in 2012-2013, the home boasts a newer roof, central air conditioning, and a brand-new driveway and sidewalks. also new windows were installed. The heart of the home is a spacious kitchen, complete with granite countertops, perfect for cooking and entertaining. Fresh paint and new flooring in select areas give the home a modern, inviting feel. Outdoors, you'll find a fenced-in backyard oasis with a brand-new deck, an above-ground pool, and a covered entertainment area. It's an ideal space for hosting gatherings or simply relaxing. Enjoy the convenience of being close to schools, parks, and highways, while also benefiting from low taxes. This home is truly move-in ready and offers the ideal blend of comfort and convenience. Don't miss out on this opportunity to own a home in one of the best neighborhoods!Measurements aren't Guaranteed or Warranted
Zillow last checked: 8 hours ago
Listing updated: February 07, 2025 at 01:34pm
Listed by:
Thomas Exeter,
Christian Saunders Real Estate
Bought with:
Thomas Exeter, RS353357
Christian Saunders Real Estate
Source: GSBR,MLS#: SC5762
Facts & features
Interior
Bedrooms & bathrooms
- Bedrooms: 3
- Bathrooms: 3
- Full bathrooms: 2
- 1/2 bathrooms: 1
Bedroom 2
- Area: 156 Square Feet
- Dimensions: 13 x 12
Bedroom 3
- Area: 110 Square Feet
- Dimensions: 11 x 10
Primary bathroom
- Area: 169 Square Feet
- Dimensions: 13 x 13
Primary bathroom
- Area: 60 Square Feet
- Dimensions: 10 x 6
Bathroom 2
- Description: Laundry And 1/2 Bath
- Area: 105 Square Feet
- Dimensions: 15 x 7
Bathroom 3
- Area: 110 Square Feet
- Dimensions: 11 x 10
Dining room
- Area: 168 Square Feet
- Dimensions: 14 x 12
Family room
- Area: 144 Square Feet
- Dimensions: 12 x 12
Kitchen
- Area: 192 Square Feet
- Dimensions: 16 x 12
Living room
- Area: 110 Square Feet
- Dimensions: 11 x 10
Heating
- Natural Gas
Cooling
- Central Air
Appliances
- Included: Dishwasher, Electric Range
Features
- Drywall, Kitchen Island, Eat-in Kitchen
- Flooring: Carpet, Wood, Tile
- Windows: Double Pane Windows
- Basement: Concrete
- Attic: Crawl Opening
Interior area
- Total structure area: 1,722
- Total interior livable area: 1,722 sqft
- Finished area above ground: 1,722
- Finished area below ground: 0
Property
Parking
- Parking features: Driveway, Paved
- Has uncovered spaces: Yes
Features
- Stories: 2
- Patio & porch: Front Porch, Rear Porch
- Exterior features: Private Yard
- Pool features: Above Ground
- Fencing: Back Yard,Vinyl,Chain Link
Lot
- Size: 7,405 sqft
- Dimensions: 50 x 144
- Features: Level
Details
- Parcel number: 14616060054
- Zoning: R
Construction
Type & style
- Home type: SingleFamily
- Architectural style: Traditional
- Property subtype: Residential, Single Family Residence
Materials
- Vinyl Siding
- Foundation: Stone
- Roof: Shingle
Condition
- New construction: No
- Year built: 1935
Utilities & green energy
- Electric: 100 Amp Service
- Sewer: Public Sewer
- Water: Public
- Utilities for property: Electricity Connected, Sewer Connected, Water Connected, Natural Gas Connected
Community & neighborhood
Location
- Region: Scranton
Other
Other facts
- Listing terms: Cash,VA Loan,FHA,Conventional
- Road surface type: Paved
Price history
| Date | Event | Price |
|---|---|---|
| 2/7/2025 | Sold | $286,300+91%$166/sqft |
Source: | ||
| 3/7/2013 | Sold | $149,900+284.4%$87/sqft |
Source: | ||
| 11/7/2011 | Sold | $39,000$23/sqft |
Source: | ||
Public tax history
Tax history is unavailable.
Neighborhood: 18512
Nearby schools
GreatSchools rating
- 5/10Dunmore El CenterGrades: K-6Distance: 1.1 mi
- 5/10Dunmore Junior-Senior High SchoolGrades: 7-12Distance: 1.1 mi

Get pre-qualified for a loan
At Zillow Home Loans, we can pre-qualify you in as little as 5 minutes with no impact to your credit score.An equal housing lender. NMLS #10287.
Sell for more on Zillow
Get a free Zillow Showcase℠ listing and you could sell for .
$302,000
2% more+ $6,040
With Zillow Showcase(estimated)
$308,040