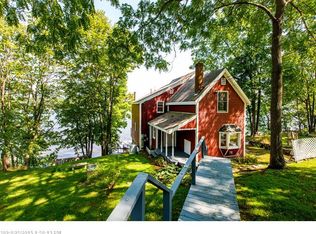Sold for $1,375,000
$1,375,000
329 Front St, Bath, ME 04530
3beds
2,300sqft
SingleFamily
Built in 1820
9,147 Square Feet Lot
$1,398,700 Zestimate®
$598/sqft
$2,866 Estimated rent
Home value
$1,398,700
Estimated sales range
Not available
$2,866/mo
Zestimate® history
Loading...
Owner options
Explore your selling options
What's special
329 Front St, Bath, ME 04530 is a single family home that contains 2,300 sq ft and was built in 1820. It contains 3 bedrooms and 2 bathrooms. This home last sold for $1,375,000 in June 2025.
The Zestimate for this house is $1,398,700. The Rent Zestimate for this home is $2,866/mo.
Facts & features
Interior
Bedrooms & bathrooms
- Bedrooms: 3
- Bathrooms: 2
- Full bathrooms: 2
Heating
- Forced air, Oil
Features
- Has fireplace: Yes
Interior area
- Total interior livable area: 2,300 sqft
Property
Features
- Exterior features: Wood
Lot
- Size: 9,147 sqft
Details
- Parcel number: BTTHM21L242
Construction
Type & style
- Home type: SingleFamily
- Architectural style: Colonial
Materials
- Roof: Asphalt
Condition
- Year built: 1820
Community & neighborhood
Location
- Region: Bath
Other
Other facts
- Cooling: No Cooling
- Property Type: Residential
- Recreational Water: Waterfront Deep
- State Or Province: Maine
- Heat Fuel: Oil
- Water Frontage: Yes
- Heat System: Forced, Hot Air, Multi-Zones
- Vehicle Storage: Off Street Parking
- Amenities: Deck, Storage, Attic, Laundry-1st Floor, 1st Floor Master BR w/Bath
- Water: Public
- Style: Federal, Colonial
- Foundation Materials: Fieldstone, Granite
- County Or Parish: Sagadahoc
- Amountof Water Front: 55
- Water Views: Yes
Price history
| Date | Event | Price |
|---|---|---|
| 6/24/2025 | Sold | $1,375,000+1.9%$598/sqft |
Source: Public Record Report a problem | ||
| 11/22/2022 | Sold | $1,350,000$587/sqft |
Source: | ||
| 11/3/2022 | Pending sale | $1,350,000$587/sqft |
Source: | ||
| 10/25/2022 | Listed for sale | $1,350,000$587/sqft |
Source: | ||
| 10/14/2022 | Pending sale | $1,350,000$587/sqft |
Source: | ||
Public tax history
| Year | Property taxes | Tax assessment |
|---|---|---|
| 2024 | $17,771 +15% | $1,077,018 +17.8% |
| 2023 | $15,450 +98.7% | $914,214 +139.9% |
| 2022 | $7,774 +0.5% | $381,100 |
Find assessor info on the county website
Neighborhood: 04530
Nearby schools
GreatSchools rating
- NADike-Newell SchoolGrades: PK-2Distance: 0.4 mi
- 5/10Bath Middle SchoolGrades: 6-8Distance: 0.8 mi
- 7/10Morse High SchoolGrades: 9-12Distance: 1.2 mi
Get pre-qualified for a loan
At Zillow Home Loans, we can pre-qualify you in as little as 5 minutes with no impact to your credit score.An equal housing lender. NMLS #10287.
Sell with ease on Zillow
Get a Zillow Showcase℠ listing at no additional cost and you could sell for —faster.
$1,398,700
2% more+$27,974
With Zillow Showcase(estimated)$1,426,674
