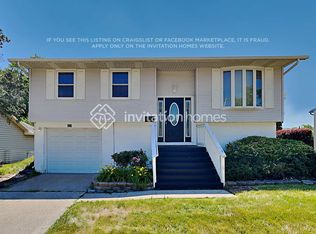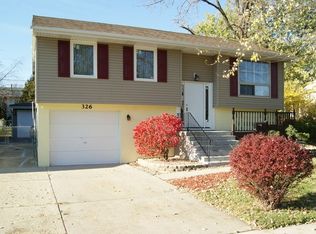Welcome to this fabulous ranch home with an open concept floor plan. The home has been updated windows, siding, facia, roof with in the last 15 years. Huge family room freshly painted with brick fireplace. The living room has been freshly painted, has built in and is open to the kitchen. The kitchen has stainless steel appliances, plenty of counter space and a large eating area that overlooks the patio and beautiful yard. The freshly painted Master bedroom has built in closet. There are also two secondary bedrooms, a full totally updated bath and a conveniently located laundry area. It sits on a large lot. Conveniently located to shopping, I-55 and schools. It also has multiple parks within walking distance. This is a great home, hurry over!!
This property is off market, which means it's not currently listed for sale or rent on Zillow. This may be different from what's available on other websites or public sources.

