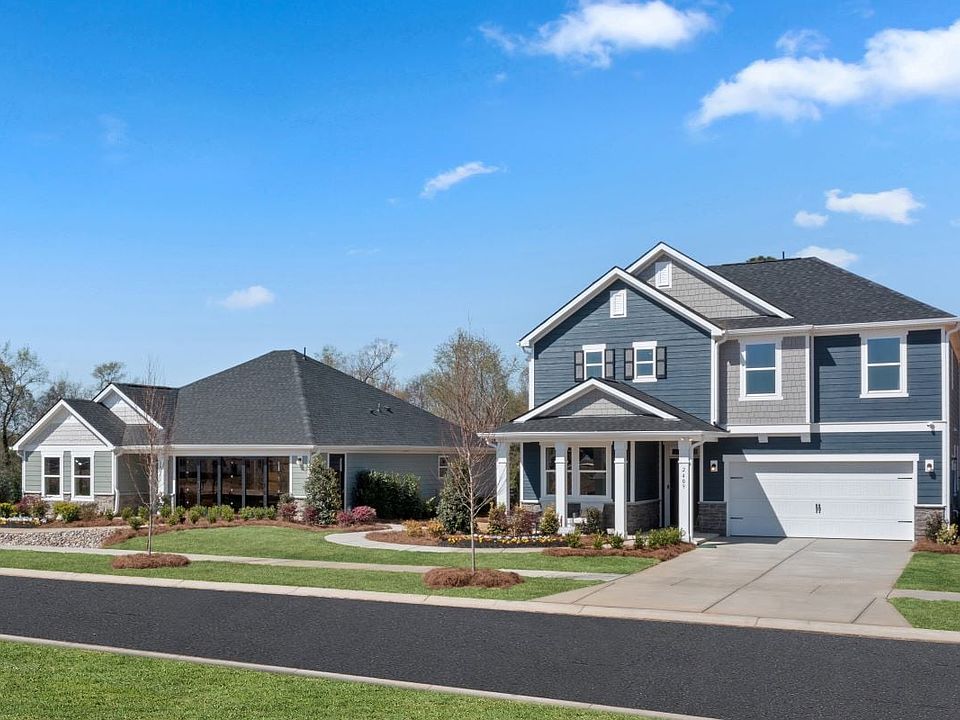READY NOW! Location right down the street from access to the 74 Bypass! Amenity-rich community with a pool, playground, cabana and 2 soccer fields. One of the most popular floorplans of the community! Beautiful layout including a flex space on main level. Wide open sightlines with a stunning design scheme created by our professional Design Consultants. Extend your entertainment space out to the extended patio and amazing usable backyard. Loft, additional bedrooms and expansive primary suite are upstairs. Refrigerator, washer, dryer and blinds already included with the home to make the move in easier! All homes are designed to be Energy Start Certified. Open houses every day - come take a tour and learn more about this home and others!
Active
$399,177
329 Knotty Wood Dr, Monroe, NC 28110
3beds
2,177sqft
Single Family Residence
Built in 2025
0.18 Acres Lot
$397,200 Zestimate®
$183/sqft
$90/mo HOA
What's special
Soccer fieldsExtended patioAmazing usable backyardExpansive primary suite
Call: (980) 304-4796
- 87 days |
- 334 |
- 22 |
Zillow last checked: 7 hours ago
Listing updated: October 27, 2025 at 03:06pm
Listing Provided by:
Wisam Roustom 704-400-4536,
William Kiselick
Source: Canopy MLS as distributed by MLS GRID,MLS#: 4286067
Travel times
Schedule tour
Select your preferred tour type — either in-person or real-time video tour — then discuss available options with the builder representative you're connected with.
Open houses
Facts & features
Interior
Bedrooms & bathrooms
- Bedrooms: 3
- Bathrooms: 3
- Full bathrooms: 2
- 1/2 bathrooms: 1
Primary bedroom
- Level: Upper
Bedroom s
- Level: Upper
Bedroom s
- Level: Upper
Bathroom half
- Level: Main
Bathroom full
- Level: Upper
Dining area
- Level: Main
Kitchen
- Level: Main
Laundry
- Level: Upper
Living room
- Level: Main
Loft
- Level: Upper
Study
- Level: Main
Heating
- Natural Gas
Cooling
- Electric
Appliances
- Included: Dishwasher, Disposal, Electric Water Heater, ENERGY STAR Qualified Washer, ENERGY STAR Qualified Dryer, ENERGY STAR Qualified Refrigerator, Gas Range, Microwave
- Laundry: Electric Dryer Hookup, Laundry Room, Upper Level
Features
- Flooring: Carpet, Tile, Vinyl
- Windows: Window Treatments
- Has basement: No
- Attic: Pull Down Stairs
Interior area
- Total structure area: 2,177
- Total interior livable area: 2,177 sqft
- Finished area above ground: 2,177
- Finished area below ground: 0
Property
Parking
- Total spaces: 2
- Parking features: Driveway, Attached Garage, Garage Door Opener, Garage on Main Level
- Attached garage spaces: 2
- Has uncovered spaces: Yes
Features
- Levels: Two
- Stories: 2
- Patio & porch: Patio
- Pool features: Community
Lot
- Size: 0.18 Acres
Details
- Parcel number: 09177348
- Zoning: CITY
- Special conditions: Standard
Construction
Type & style
- Home type: SingleFamily
- Property subtype: Single Family Residence
Materials
- Fiber Cement, Stone Veneer
- Foundation: Slab
Condition
- New construction: Yes
- Year built: 2025
Details
- Builder model: 2177 B
- Builder name: KB Home
Utilities & green energy
- Sewer: Public Sewer
- Water: City
Community & HOA
Community
- Features: Cabana, Playground, Sidewalks, Street Lights, Other
- Subdivision: Wellington Pointe Classic Series
HOA
- Has HOA: Yes
- HOA fee: $270 quarterly
Location
- Region: Monroe
Financial & listing details
- Price per square foot: $183/sqft
- Tax assessed value: $399,177
- Annual tax amount: $676
- Date on market: 8/2/2025
- Cumulative days on market: 87 days
- Road surface type: Concrete, Paved
About the community
PoolPlaygroundSoccerPark+ 2 more
* Single-family, 1- and 2-story homes * Planned soccer field, walking trails, sports courts and open space * Convenient to local shopping, dining and entertainment * Easy commute to Charlotte via Hwy. 74 * Close to downtown Waxhaw and Monroe * Near outdoor recreation at Morrow Mountain State Park and the Uwharrie Mountains * Outdoor recreation nearby * Commuter-friendly location * Planned cabana * Planned swimming pool * Planned sports field * Close to golf courses
Source: KB Home

