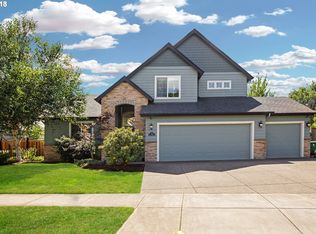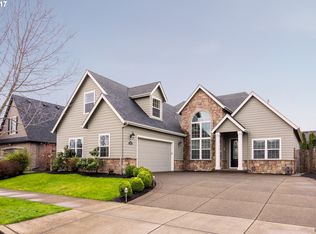Sold
$715,000
329 Lazy Ave, Eugene, OR 97404
4beds
3,102sqft
Residential, Single Family Residence
Built in 2006
8,276.4 Square Feet Lot
$714,900 Zestimate®
$230/sqft
$3,214 Estimated rent
Home value
$714,900
$658,000 - $779,000
$3,214/mo
Zestimate® history
Loading...
Owner options
Explore your selling options
What's special
Just reduced another $10,000, Motivated Seller You won't be disappointed with this 4bedroom 2.5 bath home with office. 9'plus ceiling on the main floor, Gives this home a very spacious feeling. Mahagony flooring throughout the lower level. The open floor plan lets you view the kitchen from the living room. The kitchen has all of the features for that person who like to cook is looking for. Gas range, Refrigerator, Microwave, Pantry, Large Island that includes sink and eating space. Granite counters Hi light the kitchen. Plus upgraded lighting with hanging pendants over the Island , plus recess light. Excellent wood trim and detailed molding throughout the home. Upstairs Is a large open bonus room. Plus 4 bedrooms. The primary bedroom feels spacious, the bath comes with jetted tub and separate shower , plus walkin closet. Forced Air Gas Heat an A/C. 3 car garage , Fenced yard , comes with sprinklers Seller will remove the swimming pool, and replace the grass , at the buyers request.
Zillow last checked: 8 hours ago
Listing updated: May 06, 2025 at 11:16am
Listed by:
Patrick Hurley 541-221-2106,
John L. Scott Eugene
Bought with:
Meaghan McRae, 201228310
Hybrid Real Estate
Source: RMLS (OR),MLS#: 134681815
Facts & features
Interior
Bedrooms & bathrooms
- Bedrooms: 4
- Bathrooms: 3
- Full bathrooms: 2
- Partial bathrooms: 1
- Main level bathrooms: 1
Primary bedroom
- Level: Upper
Bedroom 2
- Level: Upper
Bedroom 3
- Level: Upper
Bedroom 4
- Level: Upper
Dining room
- Features: Hardwood Floors, High Ceilings
- Level: Main
Family room
- Level: Upper
Kitchen
- Features: Builtin Range, Disposal, Hardwood Floors, Island, Microwave, Pantry, Free Standing Refrigerator, Granite, High Ceilings
- Level: Main
Living room
- Features: Fireplace, Hardwood Floors, High Ceilings
- Level: Main
Office
- Level: Main
Heating
- Forced Air, Fireplace(s)
Cooling
- Central Air
Appliances
- Included: Built-In Range, Dishwasher, Free-Standing Range, Microwave, Stainless Steel Appliance(s), Washer/Dryer, Disposal, Free-Standing Refrigerator, Electric Water Heater, Gas Water Heater
- Laundry: Laundry Room
Features
- Granite, High Ceilings, Sink, Kitchen Island, Pantry
- Flooring: Wall to Wall Carpet, Wood, Hardwood
- Windows: Double Pane Windows, Vinyl Frames
- Basement: Crawl Space
- Number of fireplaces: 1
- Fireplace features: Gas
Interior area
- Total structure area: 3,102
- Total interior livable area: 3,102 sqft
Property
Parking
- Total spaces: 3
- Parking features: Driveway, Off Street, Garage Door Opener, Attached, Oversized
- Attached garage spaces: 3
- Has uncovered spaces: Yes
Accessibility
- Accessibility features: Garage On Main, Accessibility
Features
- Levels: Two
- Stories: 2
- Patio & porch: Patio, Porch
- Exterior features: Yard
- Fencing: Fenced
- Has view: Yes
- View description: City
Lot
- Size: 8,276 sqft
- Features: Level, Sprinkler, SqFt 7000 to 9999
Details
- Parcel number: 1760733
- Zoning: residen
Construction
Type & style
- Home type: SingleFamily
- Architectural style: Craftsman
- Property subtype: Residential, Single Family Residence
Materials
- Cement Siding, Lap Siding
- Foundation: Concrete Perimeter
- Roof: Composition
Condition
- Resale
- New construction: No
- Year built: 2006
Details
- Warranty included: Yes
Utilities & green energy
- Gas: Gas
- Sewer: Public Sewer
- Water: Public
- Utilities for property: Cable Connected
Community & neighborhood
Security
- Security features: Entry
Location
- Region: Eugene
Other
Other facts
- Listing terms: Cash,Conventional
- Road surface type: Paved
Price history
| Date | Event | Price |
|---|---|---|
| 5/6/2025 | Sold | $715,000-2.7%$230/sqft |
Source: | ||
| 4/4/2025 | Pending sale | $735,000$237/sqft |
Source: | ||
| 3/31/2025 | Price change | $735,000-1.3%$237/sqft |
Source: John L Scott Real Estate #134681815 | ||
| 3/7/2025 | Price change | $745,000-2.6%$240/sqft |
Source: | ||
| 2/21/2025 | Listed for sale | $765,000+17.7%$247/sqft |
Source: | ||
Public tax history
| Year | Property taxes | Tax assessment |
|---|---|---|
| 2025 | $9,593 +1.3% | $492,378 +3% |
| 2024 | $9,474 +2.6% | $478,037 +3% |
| 2023 | $9,233 +4% | $464,114 +3% |
Find assessor info on the county website
Neighborhood: Santa Clara
Nearby schools
GreatSchools rating
- 6/10Awbrey Park Elementary SchoolGrades: K-5Distance: 1.3 mi
- 6/10Madison Middle SchoolGrades: 6-8Distance: 0.7 mi
- 3/10North Eugene High SchoolGrades: 9-12Distance: 1 mi
Schools provided by the listing agent
- Elementary: Spring Creek
- Middle: Madison
- High: North Eugene
Source: RMLS (OR). This data may not be complete. We recommend contacting the local school district to confirm school assignments for this home.

Get pre-qualified for a loan
At Zillow Home Loans, we can pre-qualify you in as little as 5 minutes with no impact to your credit score.An equal housing lender. NMLS #10287.
Sell for more on Zillow
Get a free Zillow Showcase℠ listing and you could sell for .
$714,900
2% more+ $14,298
With Zillow Showcase(estimated)
$729,198
