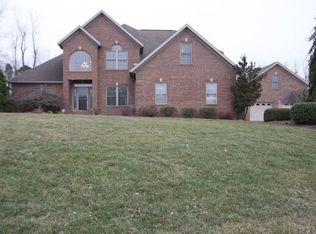Closed
$460,000
329 Maplecrest Blvd, Jasper, IN 47546
4beds
3,020sqft
Single Family Residence
Built in 2022
0.61 Acres Lot
$474,500 Zestimate®
$--/sqft
$2,782 Estimated rent
Home value
$474,500
Estimated sales range
Not available
$2,782/mo
Zestimate® history
Loading...
Owner options
Explore your selling options
What's special
Seize the rare opportunity to move into a stunning newer built home in Jasper! This beautiful new build offers ample space and storage for your family. As you step inside, you're greeted by a spacious open-concept living area with stylish vinyl-plank flooring throughout. The bright living room, with large windows and recessed lighting, includes a spacious closet. The modern kitchen dazzles with stone countertops, stainless steel appliances, a subway tile backsplash, and eye-catching two-tone cabinetry. The dining area, with French doors leading to a back deck, offers a picturesque view of the expansive backyard.The main floor features a luxurious primary suite with a private bathroom, including a tiled shower, double vanity, water closet, and walk-in closet. Connected to the attached 2-car garage is a sizable mudroom with custom shelving, providing access to the laundry room, the full walk-out unfinished basement, and the main living area. Upstairs, you'll find an additional living space perfect for a kids' playroom, three more bedrooms with walk-in closets, a full bathroom, and a versatile bonus room. The expansive walk-out basement offers endless possibilities for customization!
Zillow last checked: 8 hours ago
Listing updated: October 10, 2024 at 08:12am
Listed by:
Adam Graber Cell:812-486-8875,
Key Associates Signature Realty
Bought with:
Arlet D Jackle, RB21002233
RE/MAX Local
Source: IRMLS,MLS#: 202426242
Facts & features
Interior
Bedrooms & bathrooms
- Bedrooms: 4
- Bathrooms: 3
- Full bathrooms: 2
- 1/2 bathrooms: 1
- Main level bedrooms: 1
Bedroom 1
- Level: Main
Bedroom 2
- Level: Upper
Dining room
- Level: Main
- Area: 140
- Dimensions: 14 x 10
Kitchen
- Level: Main
- Area: 154
- Dimensions: 14 x 11
Living room
- Level: Main
- Area: 391
- Dimensions: 23 x 17
Heating
- Natural Gas
Cooling
- Central Air
Features
- Basement: Full,Walk-Out Access,Unfinished,Brick
- Has fireplace: No
Interior area
- Total structure area: 4,300
- Total interior livable area: 3,020 sqft
- Finished area above ground: 3,020
- Finished area below ground: 0
Property
Parking
- Total spaces: 2.5
- Parking features: Attached
- Attached garage spaces: 2.5
Features
- Levels: Two
- Stories: 2
Lot
- Size: 0.61 Acres
- Dimensions: 220 x 121
- Features: Rolling Slope, City/Town/Suburb
Details
- Parcel number: 190636400032.020002
Construction
Type & style
- Home type: SingleFamily
- Property subtype: Single Family Residence
Materials
- Brick, Vinyl Siding
- Roof: Shingle
Condition
- New construction: No
- Year built: 2022
Utilities & green energy
- Sewer: City
- Water: City
Community & neighborhood
Location
- Region: Jasper
- Subdivision: Brent Wood / Brentwood
Other
Other facts
- Listing terms: Cash,Conventional,FHA,VA Loan
Price history
| Date | Event | Price |
|---|---|---|
| 10/9/2024 | Sold | $460,000 |
Source: | ||
| 9/26/2024 | Pending sale | $460,000 |
Source: | ||
| 7/15/2024 | Listed for sale | $460,000+4.5% |
Source: | ||
| 2/28/2023 | Sold | $440,000-2% |
Source: | ||
| 1/14/2023 | Pending sale | $449,000 |
Source: | ||
Public tax history
| Year | Property taxes | Tax assessment |
|---|---|---|
| 2024 | $4,186 +1412.2% | $405,500 -1.5% |
| 2023 | $277 -5% | $411,800 +3389.8% |
| 2022 | $291 +0% | $11,800 |
Find assessor info on the county website
Neighborhood: 47546
Nearby schools
GreatSchools rating
- 7/10Jasper Elementary SchoolGrades: PK-5Distance: 4.2 mi
- 7/10Jasper Middle SchoolGrades: 6-8Distance: 3.6 mi
- 9/10Jasper High SchoolGrades: 9-12Distance: 2.7 mi
Schools provided by the listing agent
- Elementary: Jasper
- Middle: Greater Jasper Cons Schools
- High: Greater Jasper Cons Schools
- District: Greater Jasper Cons. Schools
Source: IRMLS. This data may not be complete. We recommend contacting the local school district to confirm school assignments for this home.

Get pre-qualified for a loan
At Zillow Home Loans, we can pre-qualify you in as little as 5 minutes with no impact to your credit score.An equal housing lender. NMLS #10287.
