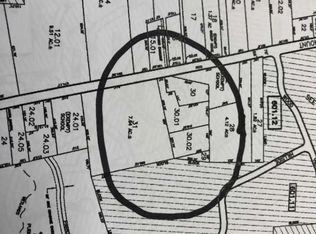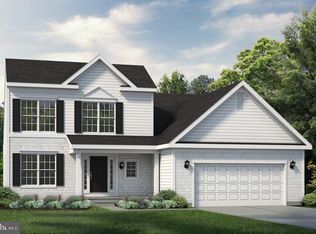Sold for $650,000
$650,000
329 Mount Laurel Rd, Mount Laurel, NJ 08054
4beds
2,802sqft
Single Family Residence
Built in 1991
2.03 Acres Lot
$654,200 Zestimate®
$232/sqft
$3,074 Estimated rent
Home value
$654,200
$602,000 - $713,000
$3,074/mo
Zestimate® history
Loading...
Owner options
Explore your selling options
What's special
Investors looking to buy and rent or Lucky Buyers looking to buy and live in the price reduced 2800 square foot home on 2 acres of land, seller is looking to close by the end of the year. The home features an updated modern kitchen with updated appliances, plenty of windows providing natural light, and an open concept layout highlighted by a two way gas fireplace connecting the kitchen, family room and living room. Three of the bedrooms are on the first floor including the primary suite and primary bathroom. There are two other bedrooms and a full bathroom also on the first floor. Upstairs is a large 4th bedroom and an room that could be a home office. In addition there is a 18x10 storage space that could be left as storage or converted into a 5th bedroom or 3rd bathroom in the future. The basement is accessible only from the backyard and the seller just had a new water drainage system installed with two new sump pumps. Also out back is a large deck and working hot tub. There is a fenced in yard on the side of the house perfect for a garden, young kids or pets. The roof is believed to be less than five years old. HVAC is believed to be newer. This is an Estate Sale and home is offered in AS-IS condition. Seller is looking to close in December.
Zillow last checked: 8 hours ago
Listing updated: December 17, 2025 at 11:24am
Listed by:
Nicholas Marmarou 856-237-7101,
Real Broker, LLC
Bought with:
Ashley Stout
Prime Realty Partners
Ashley Stout
Prime Realty Partners
Source: Bright MLS,MLS#: NJBL2089112
Facts & features
Interior
Bedrooms & bathrooms
- Bedrooms: 4
- Bathrooms: 2
- Full bathrooms: 2
- Main level bathrooms: 2
- Main level bedrooms: 3
Primary bedroom
- Level: Main
- Area: 208 Square Feet
- Dimensions: 16 x 13
Bedroom 2
- Level: Main
- Area: 110 Square Feet
- Dimensions: 11 x 10
Bedroom 3
- Level: Main
- Area: 110 Square Feet
- Dimensions: 11 x 10
Bedroom 4
- Level: Upper
- Area: 195 Square Feet
- Dimensions: 15 x 13
Primary bathroom
- Level: Main
Dining room
- Level: Main
- Area: 130 Square Feet
- Dimensions: 10 x 13
Family room
- Features: Fireplace - Other
- Level: Main
- Area: 240 Square Feet
- Dimensions: 16 x 15
Other
- Level: Main
Kitchen
- Features: Kitchen Island
- Level: Main
- Area: 156 Square Feet
- Dimensions: 12 x 13
Living room
- Features: Fireplace - Other
- Level: Main
- Area: 345 Square Feet
- Dimensions: 23 x 15
Loft
- Level: Upper
- Area: 252 Square Feet
- Dimensions: 21 x 12
Office
- Level: Upper
- Area: 104 Square Feet
- Dimensions: 13 x 8
Heating
- Forced Air, Natural Gas
Cooling
- Central Air, Electric
Appliances
- Included: Built-In Range, Central Vacuum, Cooktop, Dishwasher, Refrigerator, Gas Water Heater
Features
- Attic, Soaking Tub, Bathroom - Walk-In Shower, Central Vacuum, Open Floorplan, Kitchen Island, Recessed Lighting, Upgraded Countertops
- Flooring: Carpet
- Basement: Exterior Entry,Unfinished
- Number of fireplaces: 1
- Fireplace features: Gas/Propane
Interior area
- Total structure area: 2,802
- Total interior livable area: 2,802 sqft
- Finished area above ground: 2,802
- Finished area below ground: 0
Property
Parking
- Total spaces: 2
- Parking features: Garage Door Opener, Attached, Driveway
- Garage spaces: 2
- Has uncovered spaces: Yes
Accessibility
- Accessibility features: Accessible Entrance
Features
- Levels: Two
- Stories: 2
- Patio & porch: Deck
- Pool features: None
Lot
- Size: 2.03 Acres
- Features: Backs to Trees, SideYard(s)
Details
- Additional structures: Above Grade, Below Grade
- Parcel number: 240060600017
- Zoning: RES
- Special conditions: Standard
Construction
Type & style
- Home type: SingleFamily
- Architectural style: Contemporary
- Property subtype: Single Family Residence
Materials
- Frame, Stucco
- Foundation: Brick/Mortar
Condition
- New construction: No
- Year built: 1991
Utilities & green energy
- Electric: 200+ Amp Service
- Sewer: Public Sewer
- Water: Public
Community & neighborhood
Location
- Region: Mount Laurel
- Subdivision: None Ava Ilable
- Municipality: MOUNT LAUREL TWP
Other
Other facts
- Listing agreement: Exclusive Right To Sell
- Listing terms: Negotiable,Cash,Conventional,VA Loan
- Ownership: Fee Simple
Price history
| Date | Event | Price |
|---|---|---|
| 12/17/2025 | Sold | $650,000+10.7%$232/sqft |
Source: | ||
| 12/1/2025 | Pending sale | $587,000$209/sqft |
Source: | ||
| 11/15/2025 | Contingent | $587,000$209/sqft |
Source: | ||
| 11/5/2025 | Price change | $587,000-6.7%$209/sqft |
Source: | ||
| 10/15/2025 | Listed for sale | $629,000-3.1%$224/sqft |
Source: | ||
Public tax history
| Year | Property taxes | Tax assessment |
|---|---|---|
| 2025 | $11,971 +3.9% | $379,200 |
| 2024 | $11,520 | $379,200 |
| 2023 | -- | $379,200 |
Find assessor info on the county website
Neighborhood: 08054
Nearby schools
GreatSchools rating
- 5/10Hillside Elementary SchoolGrades: PK-4Distance: 1 mi
- 5/10T E Harrington Middle SchoolGrades: 7-8Distance: 1.1 mi
- 5/10Lenape High SchoolGrades: 9-12Distance: 3 mi
Schools provided by the listing agent
- High: Lenape H.s.
- District: Evesham Township
Source: Bright MLS. This data may not be complete. We recommend contacting the local school district to confirm school assignments for this home.
Get a cash offer in 3 minutes
Find out how much your home could sell for in as little as 3 minutes with a no-obligation cash offer.
Estimated market value$654,200
Get a cash offer in 3 minutes
Find out how much your home could sell for in as little as 3 minutes with a no-obligation cash offer.
Estimated market value
$654,200

