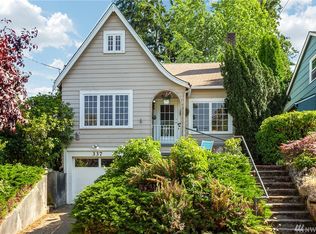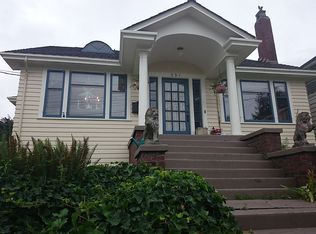Lovely Craftsman in desirable Phinney Ridge ready for your vision and the next chapter. Perched above the quiet street in a neighborhood of updated homes, this is an outstanding value at an extremely attractive price! Home retains original period architecture, including hardwood floors and too many features to list. Blocks to highly-rated schools, parks, and all amenities, this property offers a unique opportunity and upside potential. Come see all the Phinney Ridge neighborhood has to offer!
This property is off market, which means it's not currently listed for sale or rent on Zillow. This may be different from what's available on other websites or public sources.

