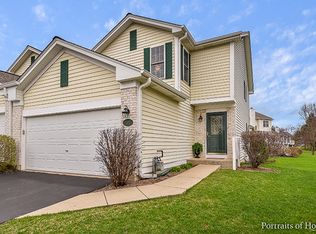Closed
$402,000
329 Normandie Dr, Sugar Grove, IL 60554
3beds
1,361sqft
Duplex, Single Family Residence
Built in 2001
-- sqft lot
$411,100 Zestimate®
$295/sqft
$2,349 Estimated rent
Home value
$411,100
$370,000 - $456,000
$2,349/mo
Zestimate® history
Loading...
Owner options
Explore your selling options
What's special
Welcome to this beautifully maintained raised ranch in the prestigious Swanbrook neighborhood, part of the sought-after Prestbury community. Nestled in a maintenance-free enclave, this home offers stunning water views and an abundance of natural light that gives every day a vacation-like feel. The main level features everything you need for comfortable living: two spacious bedrooms, two bathrooms, a bright kitchen with eat-in area, open dining, and living spaces, and a breathtaking three-season porch where you can relax and enjoy panoramic views. The lower level offers a generous family room, an additional bedroom, and full bath-plus a large unfinished space perfect for storage or your future customization. Enjoy resort-style amenities including golf, tennis, a pool, clubhouse, and more. Close to beautiful forest preserves and easy interstate access. Don't miss your chance to experience the lifestyle here-schedule your showing today!
Zillow last checked: 8 hours ago
Listing updated: April 19, 2025 at 02:09am
Listing courtesy of:
Lisa Wolf 224-627-5600,
Keller Williams North Shore West,
Kimberly Zahand 630-215-6063,
Keller Williams North Shore West
Bought with:
Kathy Robertson
Kettley & Co. Inc. - Sugar Grove
Source: MRED as distributed by MLS GRID,MLS#: 12319888
Facts & features
Interior
Bedrooms & bathrooms
- Bedrooms: 3
- Bathrooms: 3
- Full bathrooms: 3
Primary bedroom
- Level: Main
- Area: 224 Square Feet
- Dimensions: 16X14
Bedroom 2
- Level: Main
- Area: 168 Square Feet
- Dimensions: 14X12
Bedroom 3
- Level: Basement
- Area: 195 Square Feet
- Dimensions: 15X13
Dining room
- Level: Main
- Area: 180 Square Feet
- Dimensions: 15X12
Family room
- Level: Basement
- Area: 260 Square Feet
- Dimensions: 20X13
Kitchen
- Level: Main
- Area: 156 Square Feet
- Dimensions: 13X12
Laundry
- Level: Main
- Area: 25 Square Feet
- Dimensions: 5X5
Living room
- Level: Main
- Area: 195 Square Feet
- Dimensions: 15X13
Heating
- Natural Gas, Forced Air
Cooling
- Central Air
Features
- Basement: Finished,Full,Daylight
Interior area
- Total structure area: 0
- Total interior livable area: 1,361 sqft
Property
Parking
- Total spaces: 2
- Parking features: Garage Door Opener, On Site, Garage Owned, Attached, Garage
- Attached garage spaces: 2
- Has uncovered spaces: Yes
Accessibility
- Accessibility features: No Disability Access
Details
- Parcel number: 1410327094
- Special conditions: None
Construction
Type & style
- Home type: MultiFamily
- Property subtype: Duplex, Single Family Residence
Materials
- Vinyl Siding, Brick
- Foundation: Concrete Perimeter
- Roof: Asphalt
Condition
- New construction: No
- Year built: 2001
Utilities & green energy
- Electric: Circuit Breakers
- Sewer: Public Sewer
- Water: Public
Community & neighborhood
Location
- Region: Sugar Grove
- Subdivision: Prestbury
HOA & financial
HOA
- Has HOA: Yes
- HOA fee: $90 monthly
- Services included: Clubhouse, Pool, Exterior Maintenance, Lawn Care, Lake Rights, Other
Other
Other facts
- Listing terms: Cash
- Ownership: Fee Simple w/ HO Assn.
Price history
| Date | Event | Price |
|---|---|---|
| 4/18/2025 | Sold | $402,000$295/sqft |
Source: | ||
Public tax history
| Year | Property taxes | Tax assessment |
|---|---|---|
| 2024 | $4,509 +5.1% | $83,104 +10.9% |
| 2023 | $4,289 -1.3% | $74,950 +8.3% |
| 2022 | $4,347 +3.5% | $69,193 +5.1% |
Find assessor info on the county website
Neighborhood: 60554
Nearby schools
GreatSchools rating
- 5/10Fearn Elementary SchoolGrades: K-5Distance: 3.7 mi
- 7/10Herget Middle SchoolGrades: 6-8Distance: 2 mi
- 4/10West Aurora High SchoolGrades: 9-12Distance: 4.4 mi
Schools provided by the listing agent
- Elementary: Fearn Elementary School
- Middle: Herget Middle School
- High: West Aurora High School
- District: 129
Source: MRED as distributed by MLS GRID. This data may not be complete. We recommend contacting the local school district to confirm school assignments for this home.

Get pre-qualified for a loan
At Zillow Home Loans, we can pre-qualify you in as little as 5 minutes with no impact to your credit score.An equal housing lender. NMLS #10287.
Sell for more on Zillow
Get a free Zillow Showcase℠ listing and you could sell for .
$411,100
2% more+ $8,222
With Zillow Showcase(estimated)
$419,322